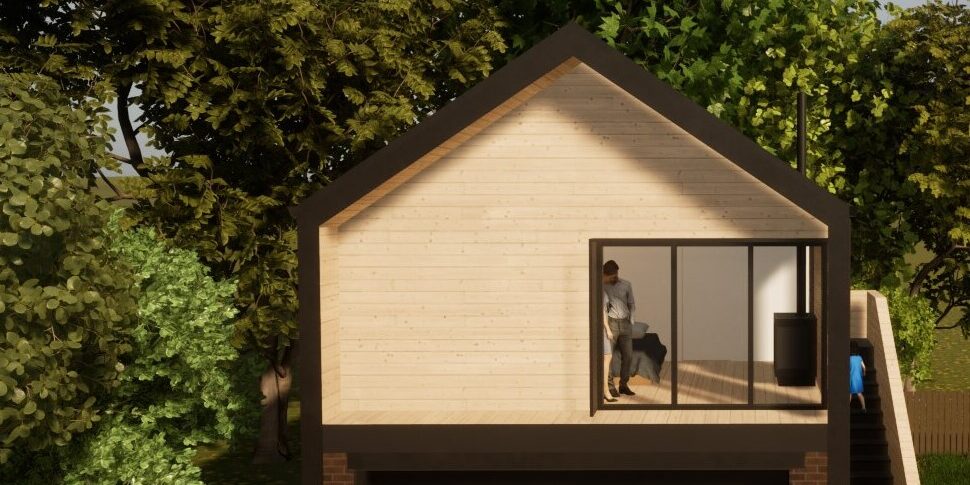There’s been a lot of exciting news recently in Denver about accessory dwelling units, or ADU’s. ADU’s can as a great solution for property owners to diversify housing choices and promote infill development. ADU’s can also provide housing for individuals or families with different incomes and ages. A renovation or addition could be an alternative to a new build, read our blog post about the process here. An ADU can even be built over your existing garage, like shown below. Whatever the case, our design team can transform your home to meet your needs.
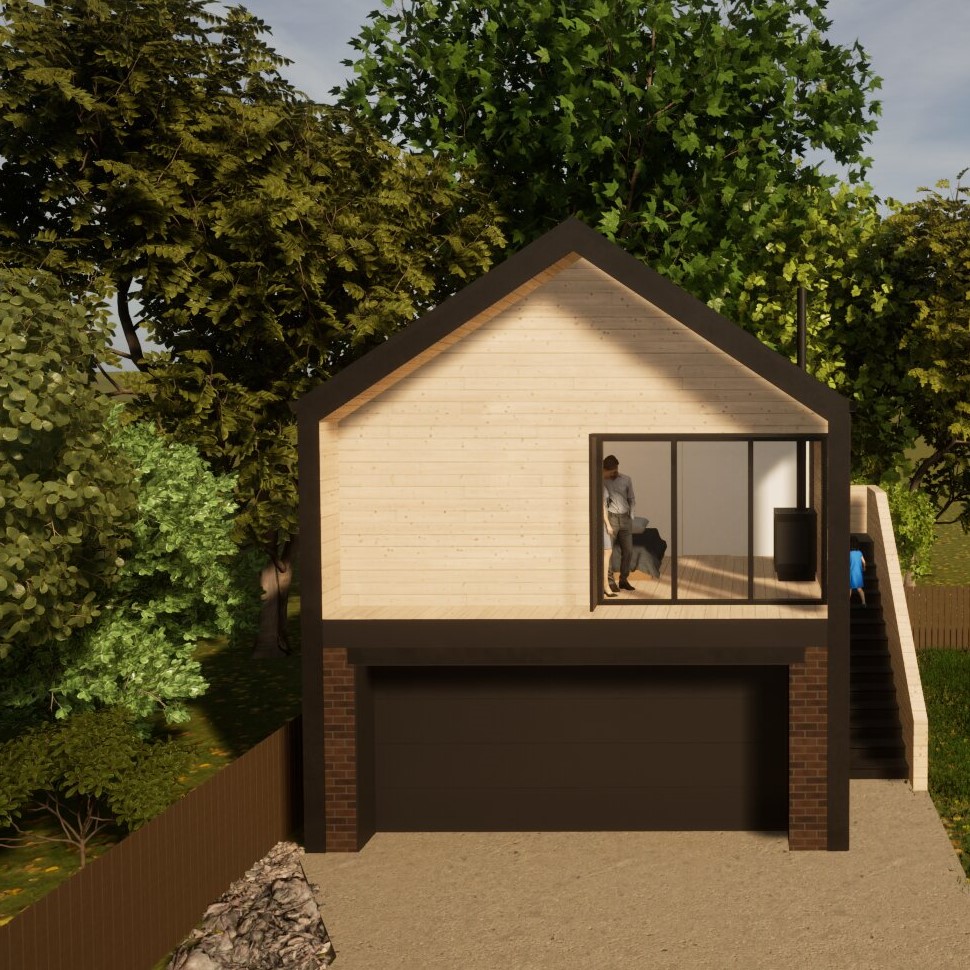
denver encourages adu development
As architects committed to bringing your architectural dreams to life, we’ve been closely following the rising trend of Accessory Dwelling Units (ADUs) in Denver. Over the past three years, city council members and community groups passed neighborhood-wide rezoning for ADU’s in neighborhoods like Athmar Park, Barnum, Chaffee Park, and East Colfax. The Hale and Montclair neighborhoods are now considered for the same upzoning. Denver’s citywide initiatives make it easier than ever to build an ADU, and if you already own a home, you may be able to build an ADU right away. Below is a concept for a new house and ADU that we designed for a vacant lot in Denver.
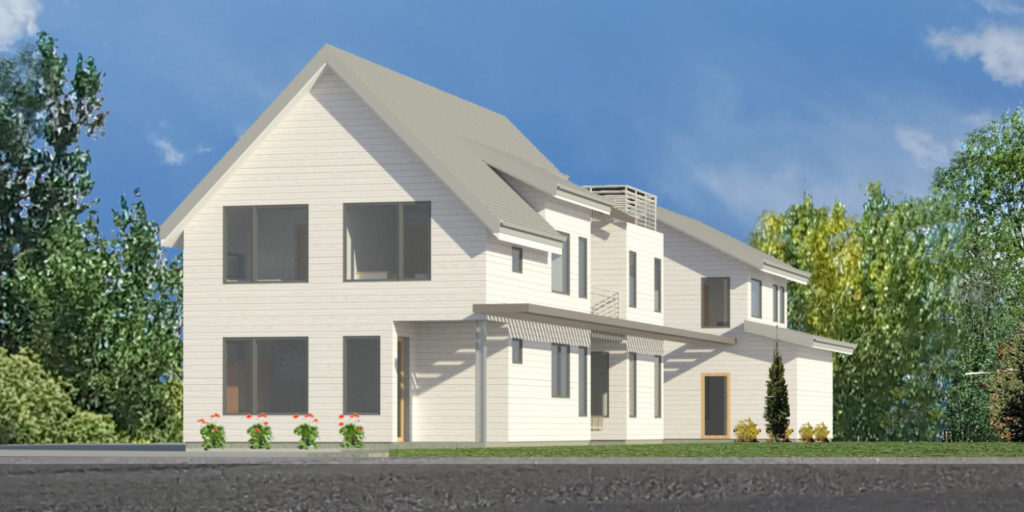
What can you build?
Check out our blog post on finding you are already zoned to have an ADU. Or give us a call and we can help. Every ADU is unique, and as you begin, its critical to have an architect involved that can navigate the constraints for lot size, building coverage, setbacks, height, and spacing between the primary house and the secondary unit. Looking to add on to an existing house or garage? Our design team will evaluate the possibilities with an on-site meeting and engage in discussions with you about the project’s vision, building code requirements, and zoning limitations. Whether you want to do a new construction, or an addition, we can design for you.
How we help you BUILD AN ADU
If your property is not zoned for an ADU already, we can help you navigate the rezoning process. In order to rezone the property, you’ll need to complete the Accessory Dwelling Unit Zone Map Amendment (Rezoning) Application. The process takes approximately 4-6 months depending on the complexity of the case. Following our assessment of your lot and your ADU’s intended purpose, our design team will create drawings and visual representations. These illustrations help convey your project’s design intent to Registered Neighborhood Organizations (RNOs) and your neighbors, ensuring a shared vision. A board like this can easily convey your ideas at public hearings and other outreach events.
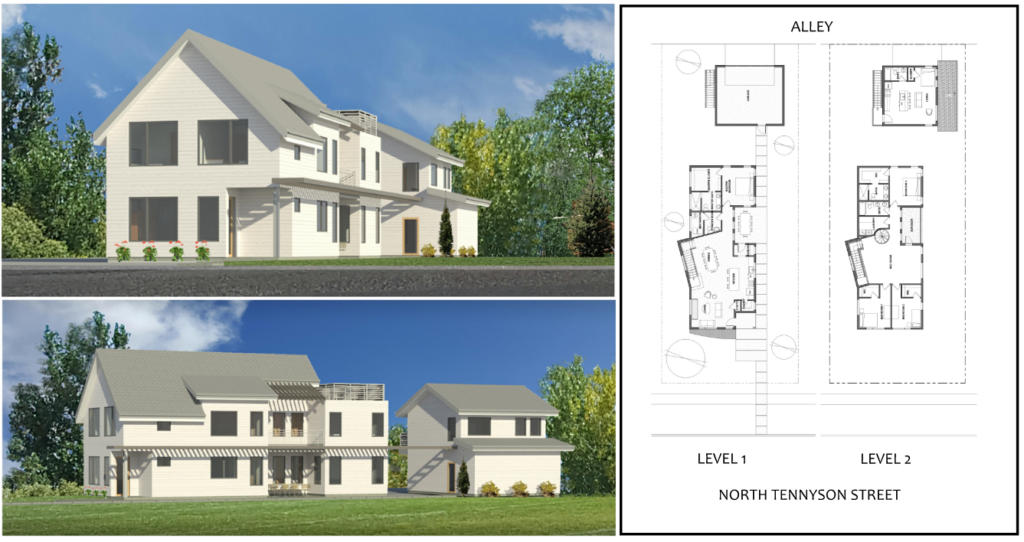
We provide support in completing the application, providing a compelling written narrative, and extending assistance in facilitating public outreach. Through correspondences with City Council offices, RNOs, and your neighbors, we will champion your project. For a current client in the Hilltop neighborhood, that’s exactly what we are doing. Below are some concept images that illustrate the design we fostered with them.
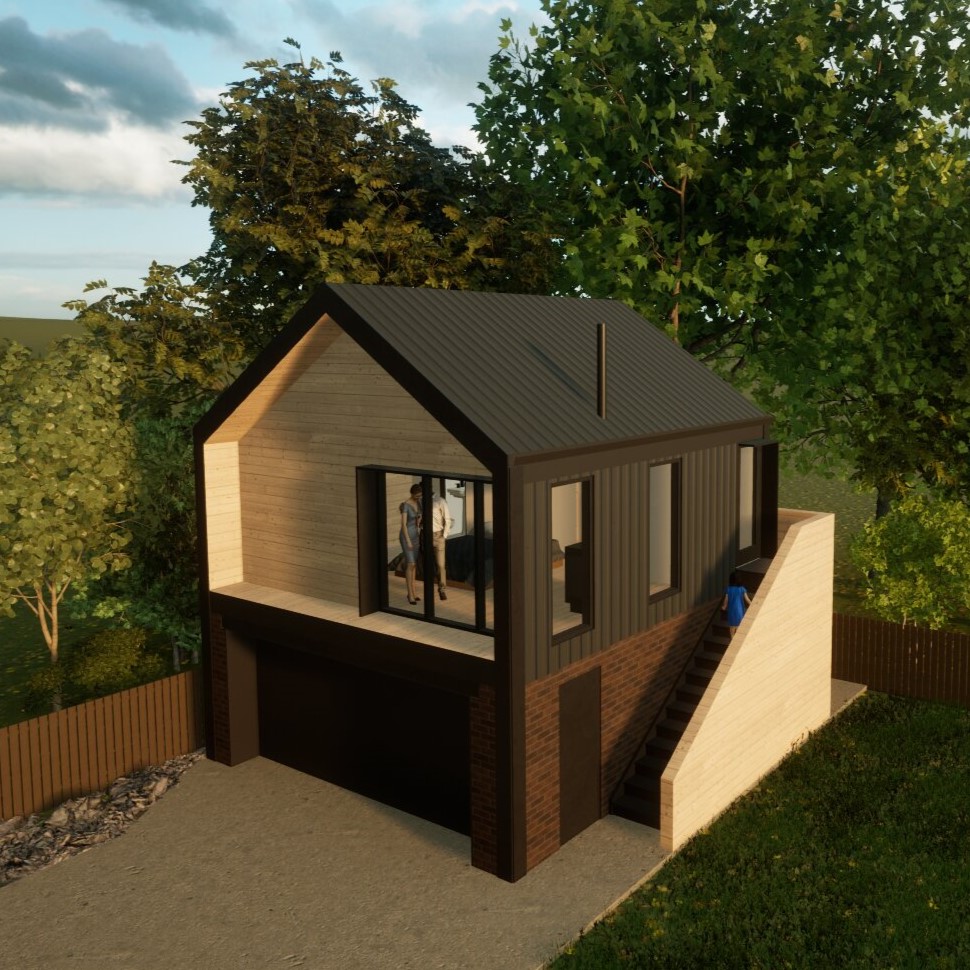
Read our blog post here to understand what goes into the total construction cost. Stay tuned for further insights and updates as we continue to explore the fascinating world of ADUs.
Check out a quick look at how to work with MUES and follow us on Instagram!
