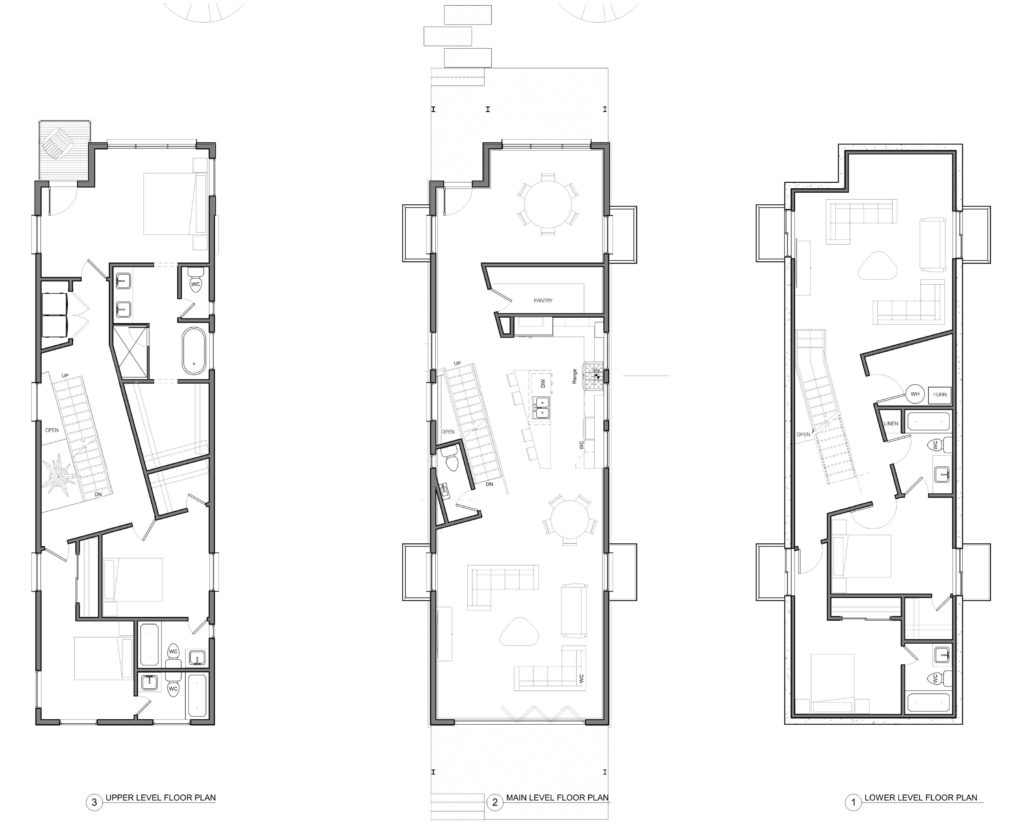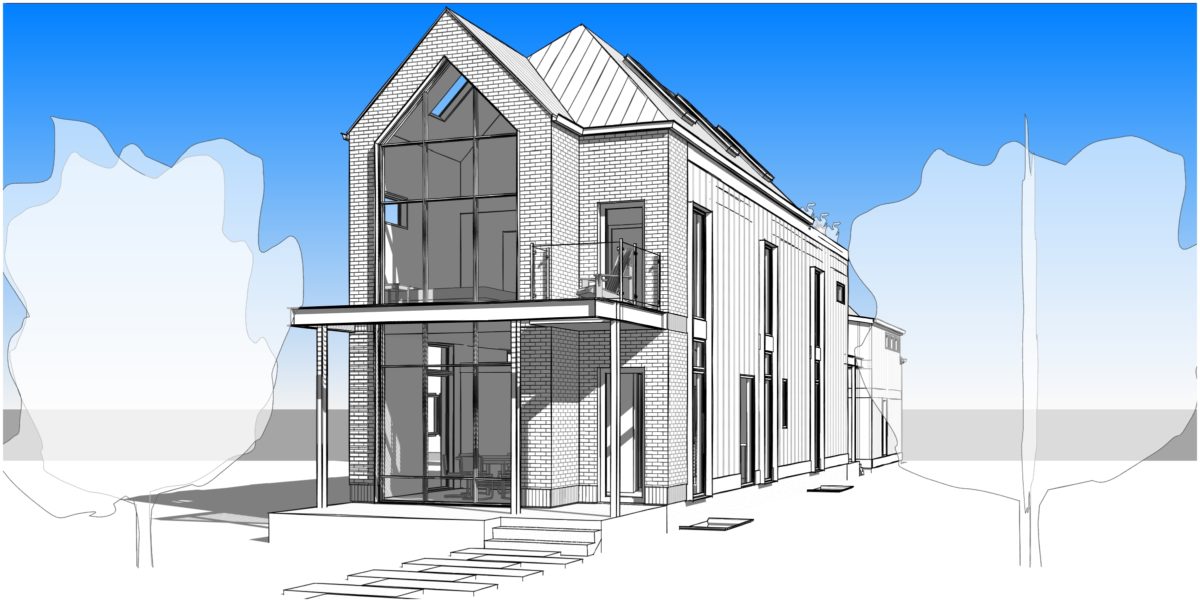We are currently working on the conceptual design for two new Denver Infill homes in the Curtis Park Neighborhood. This neighborhood requires that new infill homes not only get approval of the local Neighborhood Associations but also from Landmark. Because of that we need to take extra care to ensure that the homes fit within the neighborhood context.
Fitting a new Denver infill home in Curtis Park into the fabric of the neighborhood is no easy task. We are not designing a new home that looks old. Rather we are designing an infill home that looks new while referencing the old. Therefore we look for a number of key features:
- Windows that are 2x taller than wide
- Strong base for the structure
- Tall main level ceilings
- Raised, covered front porch
- Similar massing to the neighborhood fabric
- High pitched roofs
- All of which tend towards a Queen Anne aesthetic
So far our Curtis Park Homes have received excellent feedback from the Registered Neighborhood Organization (RNO) and positive feedback from Landmark. As usual with these types of projects we keep communication open and work closely with all the stakeholders to achieve a beautiful home that everyone can be proud.

Denver Infill homes in the Curtis Park Neighborhood tend to have narrow lots. A typical Denver lot is 50′ wide by 125′ deep. For these homes we are working with 30′ wide lots that are 125′ deep. That means, with the particular zoning, that we have 3′ side setbacks to the property line. That doesn’t give a lot of opportunity for home footprints. Sometimes we take notches out, or angles. In this case the owners of these Curtis Park Homes want to keep the rectangular form. So we introduced an angle to the interior of the home to create some unique spaces.
Check out a very unique duplex and follow us on Instagram!

