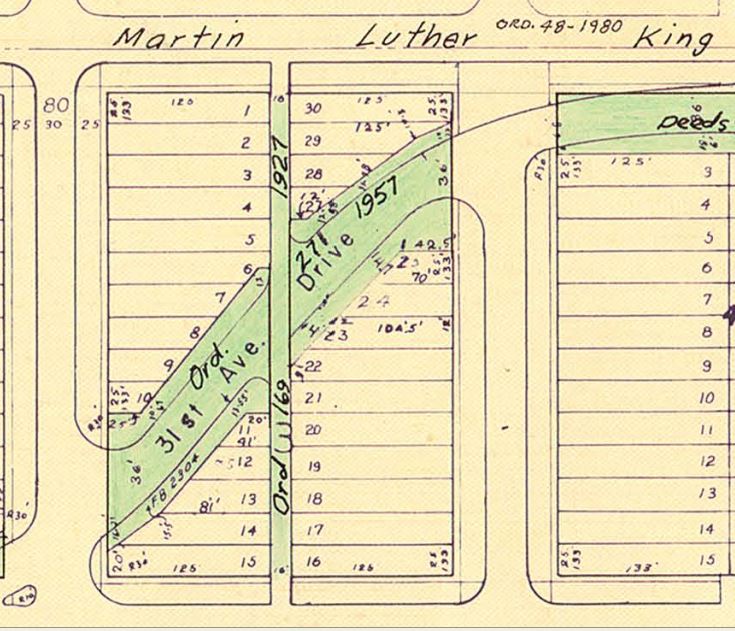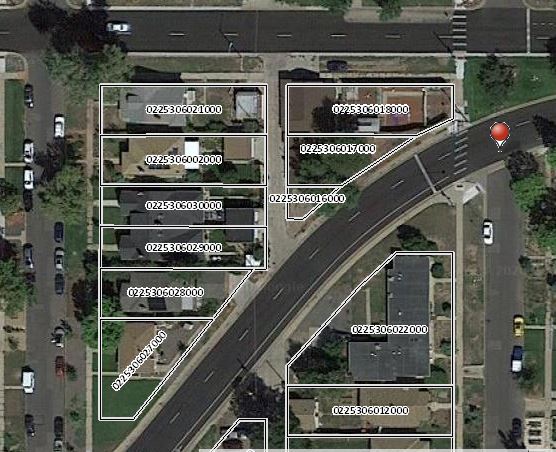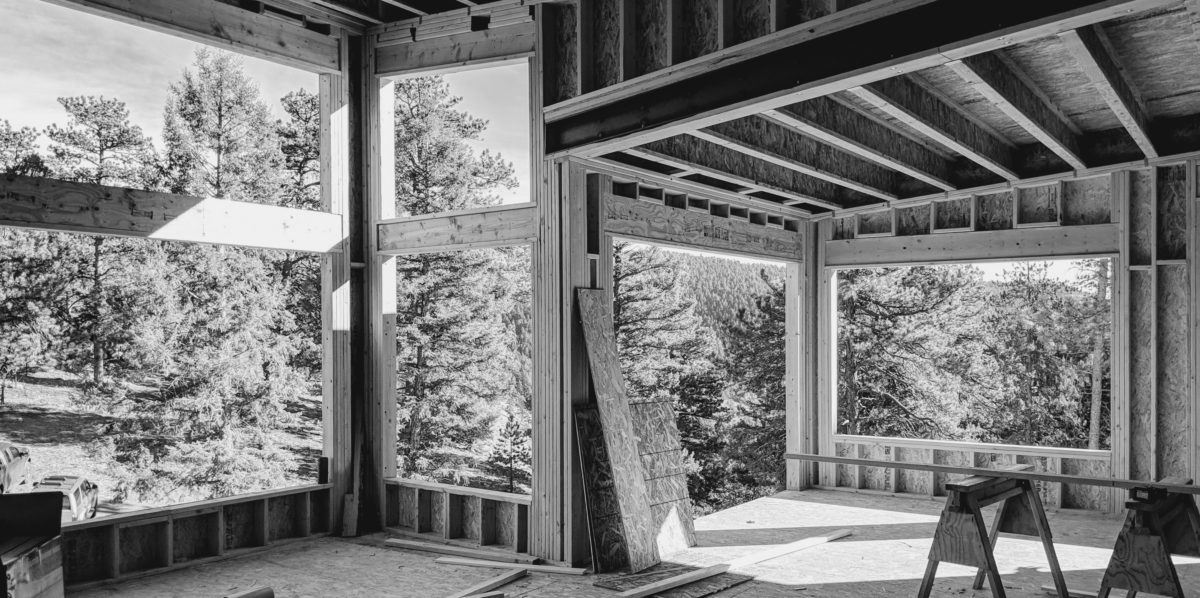We’ve talked a about the process for developing an ADU (Accessory Dwelling Unit), addition, or new construction project here and here.
Today I want to share an example of an in-depth zoning review. It’s hard to know where to start when beginning a project. So we developed this approach of a low cost zoning review to see what a particular piece of property can support.
When you first get in touch with us we will look up your zoning and address. We do this on the city / county websites and through mapping services such as Google Maps. That give us an idea of what is happening on the property. More importantly it tells us the zoning. With the zoning in hand we can look at setbacks and other information that tells us what constraints the property has. To us, constraints are opportunities. We are really good at finding novel ways to work a property.
From there we look up the zoning to see if it allows for an ADU (Accessory Dwelling Unit) if that is what you are after. For new construction or additions in Denver and surrounding areas it is generally guarantees that you can at least expand out the back our add a second level. However, there are some small lots around that don’t leave my room. This basic “go, no go” is free to you.
For the in-depth zoning review do online research and also make an in-person site visit. During this visit we visually evaluate the existing structure. That helps us determine if a second story is viable. A lot of older Denver homes are built in current setbacks. So the site visit allows us to get a sense for that too.
Most cities and counties allow public access to plat maps. Here’s an example:

You can clearly see some dimensions. We can use these in combination with GIS services provide by most jurisdictions to develop a basic site plan. Here’s an example from Denver:

We combine all of this information and add in our expertise to come up with an ADU (Accessory Dwelling Unit) in-depth zoning review like this:

This review gives you the tools you need to know roughly what size of ADU (Accessory Dwelling Unit), addition, or new construction project that your property can support. The next step is to order a full survey of the property. Denver requires an Improvement Survey Plat for new projects. With a survey in hand we can begin to accurately design a project.
Some also call an ADU a Granny Flat, Mother-in-law Suites, or Back yard cottage. Give us a call. We would love to help!
Check out a very unique duplex and follow us on Instagram!

