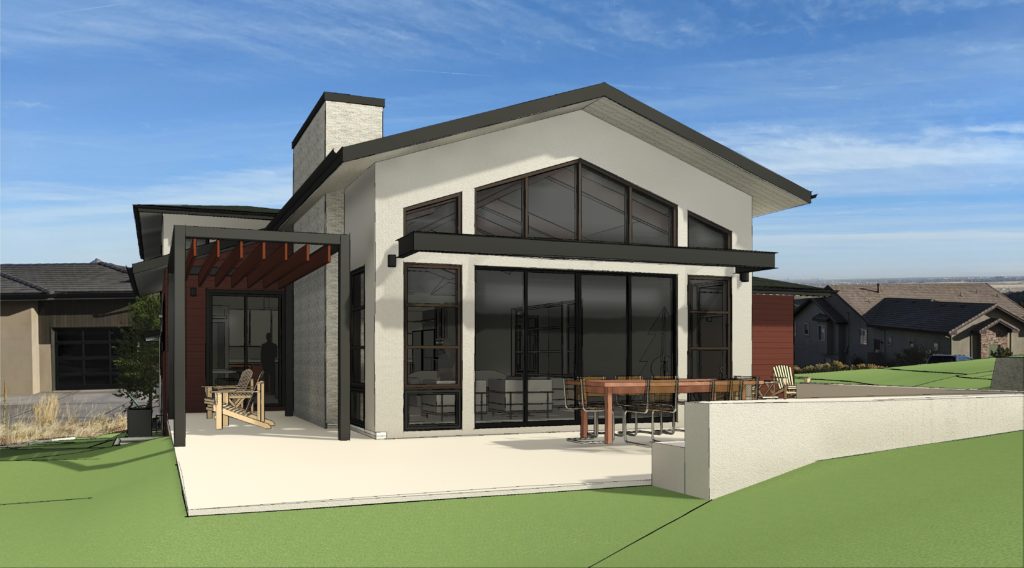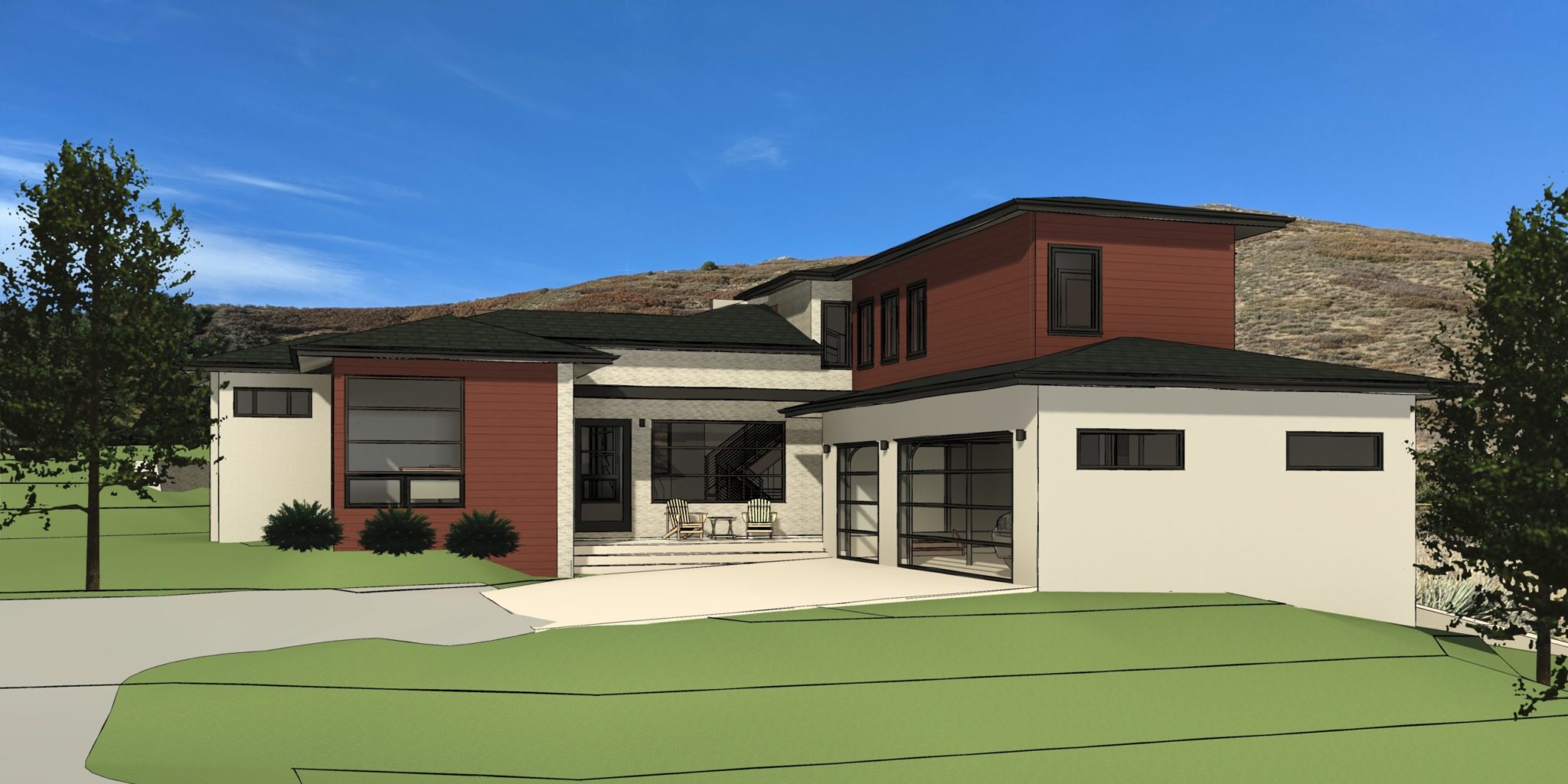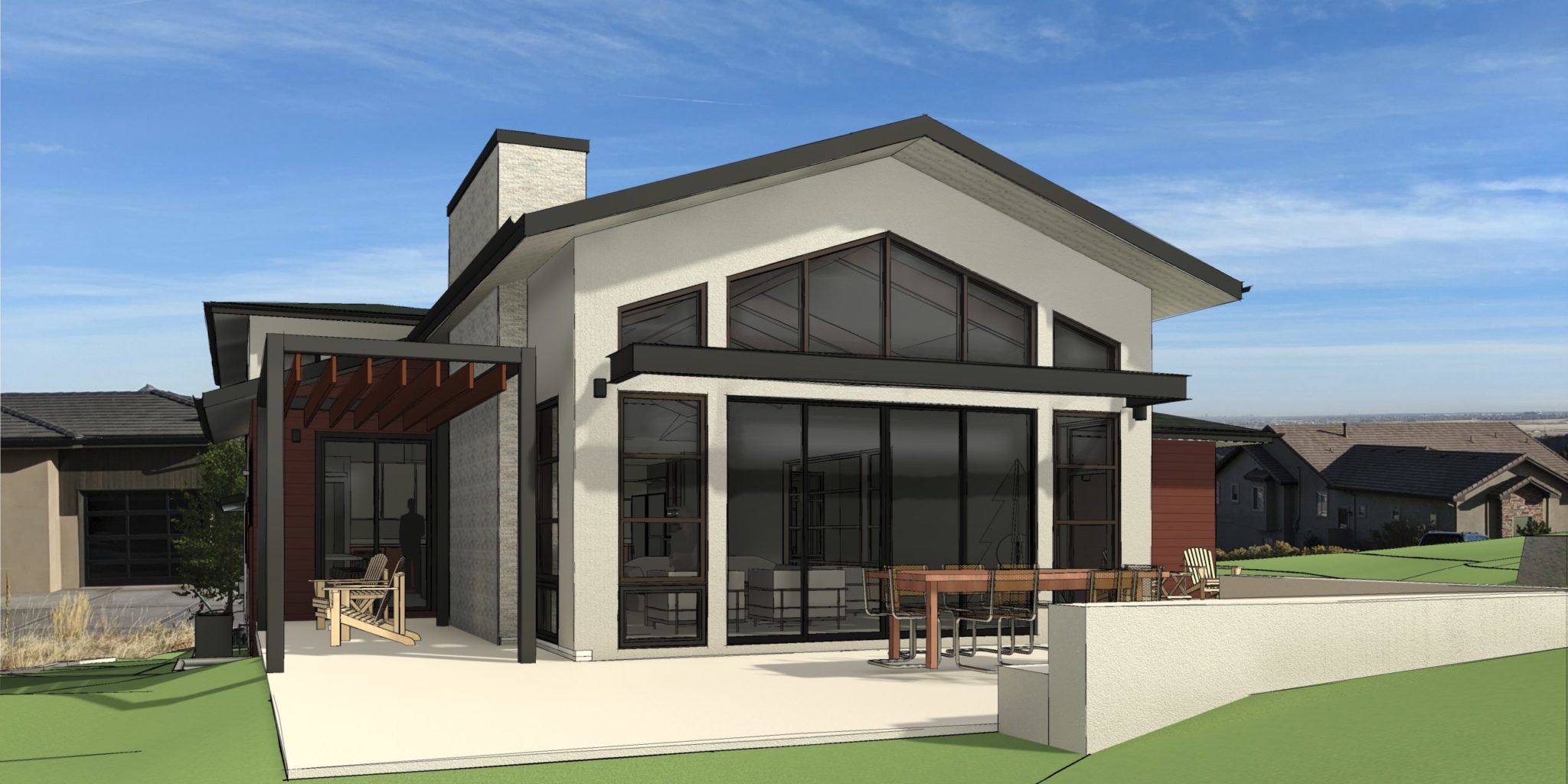contemporay custom home
Roxborough Park is a custom home neighborhood nestled behind the hogbacks near Waterton Canyon. We’ve design quite a few homes in the area. As a result we know the people, and the process, well.
Taking advantage of views and crafting an experience as we move through our home is of critical importance.
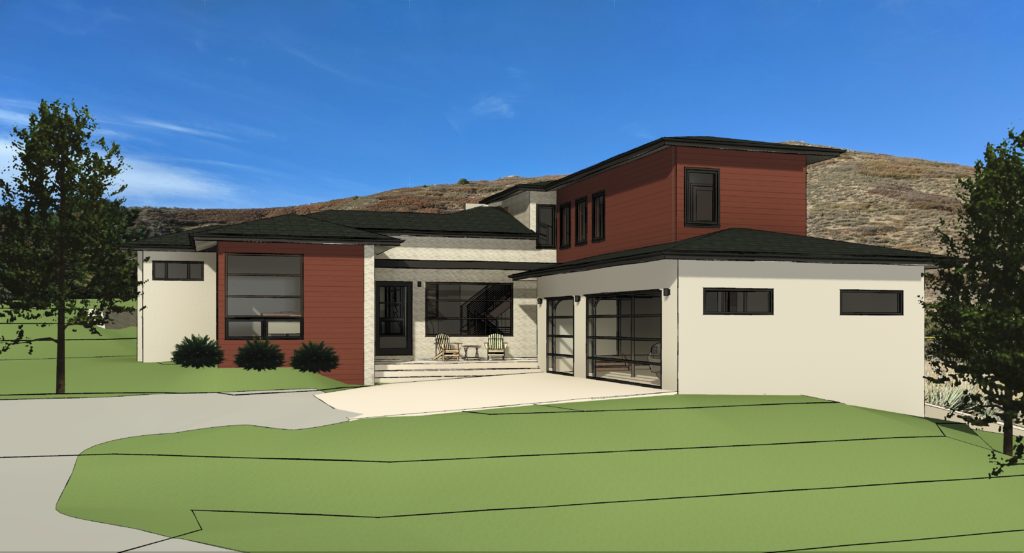
site constraints of a custom home in Roxborough
When designing a Contemporary Custom Home in Roxborough the site always needs to be taken into account. First of all, site always matters on a custom home design. Second is that Roxborough has stringent design guidelines. One of those rules is that homes need to fit in with the landscape. Homes need to “stepback” in order to reduce the visual weight of building height and mass. Due to site constraints and owner preference, sometimes the homes need to step with the site.
This is one such home. The owners identified a couple key features of the property they wished to take advantage. The absolutely love the view from the western corner of the property. This is where they want their main outdoor living space. This site slopes up about 10% from the street access to this point. In order to not bury the back patio behind retaining walls we had to be creative. The driveway slopes up at the maximum 10% allowed. That gets us to the garage. However, the house would be too low for a back patio.
From the garage the entry level floor is a couple feet up. Normally the first floor might be 4″-18″ above the garage. Here we are about 28″. This presented a nice opportunity for a raised from porch. Once inside the house we step up another 18″ to the main living floor. This allows great access to a back yard patio space that is open and takes in the mountain views.
interior features of a Contemporary Custom Home in Roxborough
The layout for this home is a modified “H” plan. Upon first entering the home the visitor is greeted with a framed view of the mountains beyond. To the left, up three steps, is the master suite and home office. The home office get good daily sun and also has a view of the driveway to keep an eye out for any visitors. To the right of the front door is access to the stairs, guest bedroom, a bathroom, mudroom and the garage.
Also to the right, and then left, is the great room and kitchen. The journey to the great room opens up to an interior courtyard on the left. Straight ahead the view opens up to the great room and beyond to the back patio and mountains. The kitchen and a dining nook are to the right. Both of which also have views of the mountains.
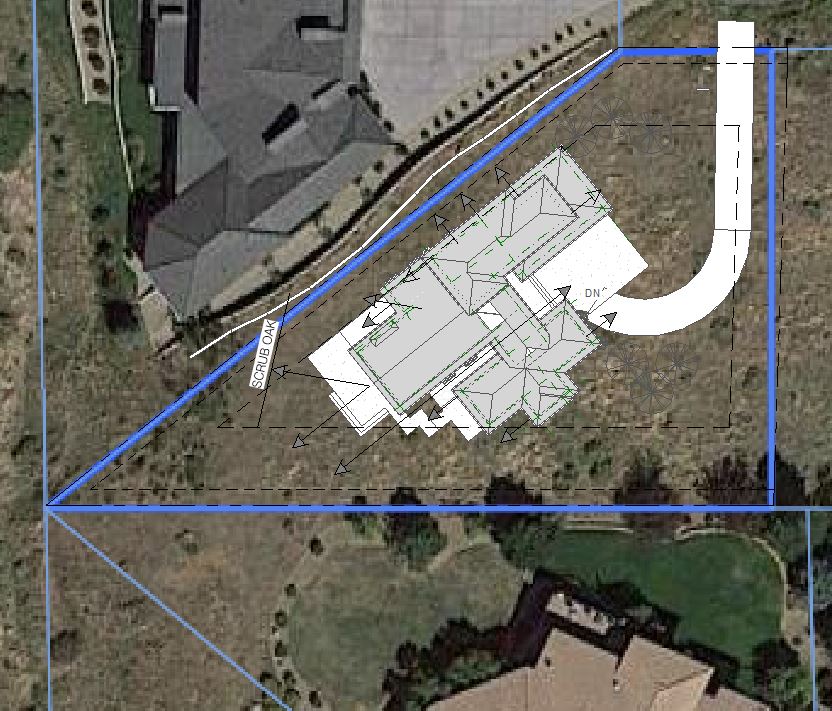
Being on a half acre site in a development does present some challenges. Both in crafting views and providing for privacy. This home has main floor exterior views that look beyond the neighboring homes. Windows are also thoughtfully placed to screen neighbors views into home. Particularly the master bedroom and bath. The upper level bedrooms look over the neighboring home.
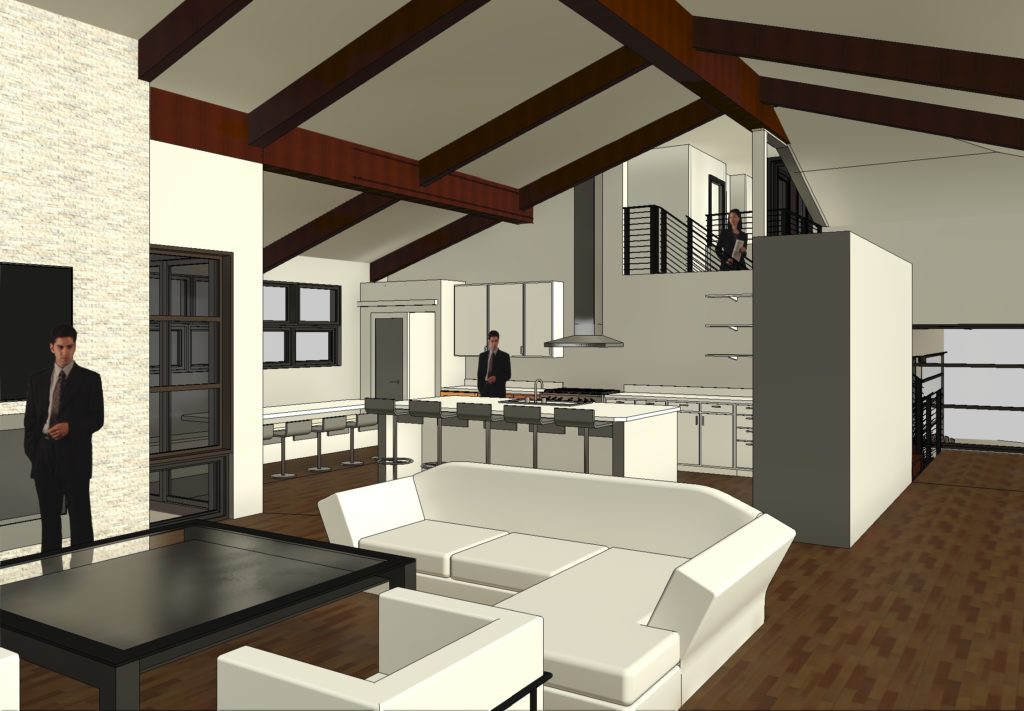
Upstairs consists of two bedrooms, a shared bath, a loft and reading nook.
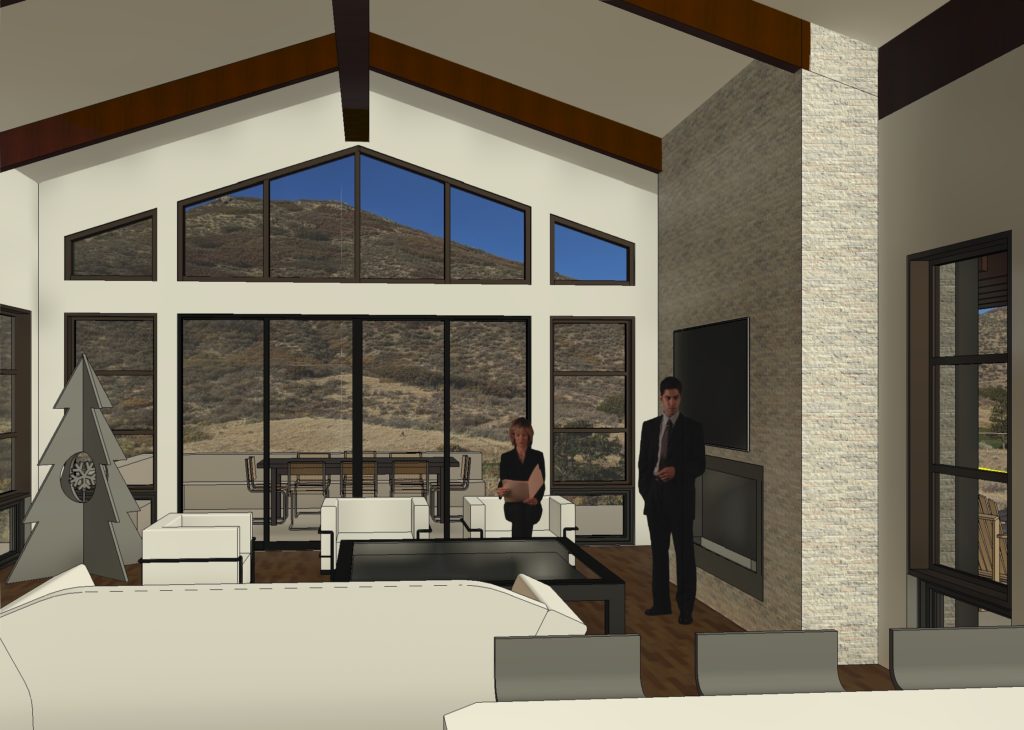
We include a couple interior perspectives of key features in our basic design services.
