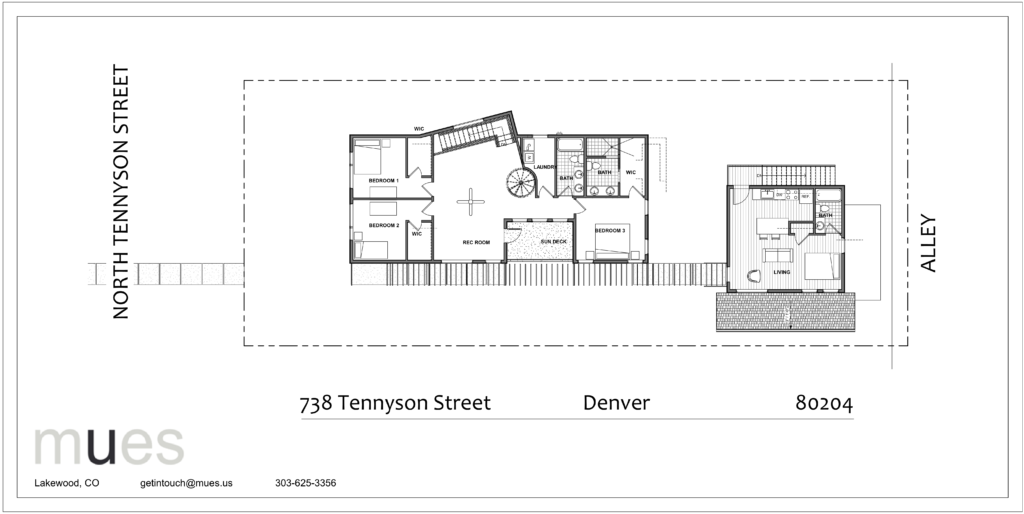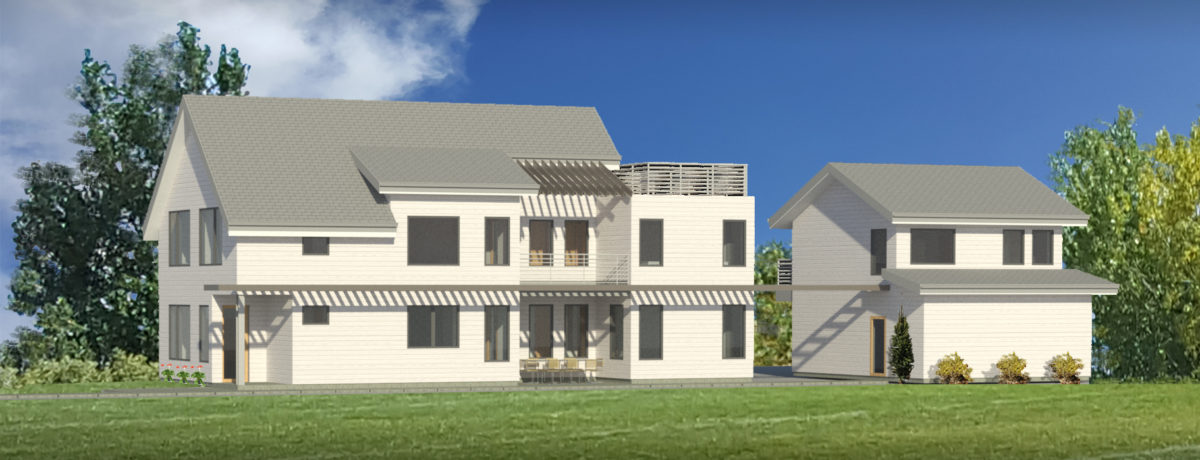Accessory Dwelling Units (ADU) are hot topics in Denver right now. I expect they will remain so for quite some time. The question on everyone’s mind is if they can build one on their property. Well the answer isn’t perfectly straight forward.
First of all, you need to know if it is allowed. Follow this link if you want to see for yourself if an ADU is allowed on your Denver property. Or just send us an email, text or call and we’ll be happy to take a quick look at it for you.
Next you’ll need to make sure that you can get gas, power, water and sewer hookups for your property. The simplest way to start is to look for your gas meter. If it is at the front of your house the then the gas probably comes from the street. The same goes for water. This one can be a little easier since you can look in your house for the water meter and see where the line comes in. Also there should be a vault outside that is marked “water.” Sometimes the vault is hidden in your grass. Look for a mark, such as a “W”, on your curb or sidewalk.
Power is often an obvious one especially in the older Denver neighborhoods. It’s usually mounted on a pole. You may or may not need additional capacity. A call to Xcel can help sort that out.
Sewer is the last utility item to check for. Similar to water you look in your basement for where the house sewer comes together and out of the house. Typically this is to the alley. But just like the English language there are always exceptions.
Now that your zoning allows and ADU and you have access to utilities the next item to check is how much lot coverage is available. This depends on your zoning. On some the limit is 37.5%, others more. That means if you have a standard Denver lot of 6,250 square feet then you can cover up to 2,343 square feet of that with structure. Denver does count roof overhangs so be careful. There are also some credits for detached garages so it isn’t always straight math.
Now it’s time to get professionals involved. This part will start costing some money but it will speed things along and also allow you to go for permit. In Denver you are going to need:
- Land Survey Plat – Essentially a site survey documenting your property lines, existing structures, fence and topography.
- Architectural drawings – We start laying the ADU out on the site drawings provided by the surveyor. These drawings are developed with you and describe the project in detail so that the necessary approvals can be obtained and so that the builder can get to work. The more complete the drawings the better your pricing will be and the faster the construction.
- Structural drawings – These include the foundation, framing, straps, shear, sheathing and everything else to make sure the building is solid and can withstand the wind and snow in Denver.

These drawings get submitted to various departments in Denver such as Planning and Zoning, Building, Wastewater, Addressing (you’ll need a separate address for the ADU) and potentially others.
Once you are ready to get moving, hire an architect to help you navigate the process of designing a project and obtaining all the approvals. There are a number of City fees involved as well. We can help you estimate what those would be. It’s a time consuming process but luckily we know it quite well.

