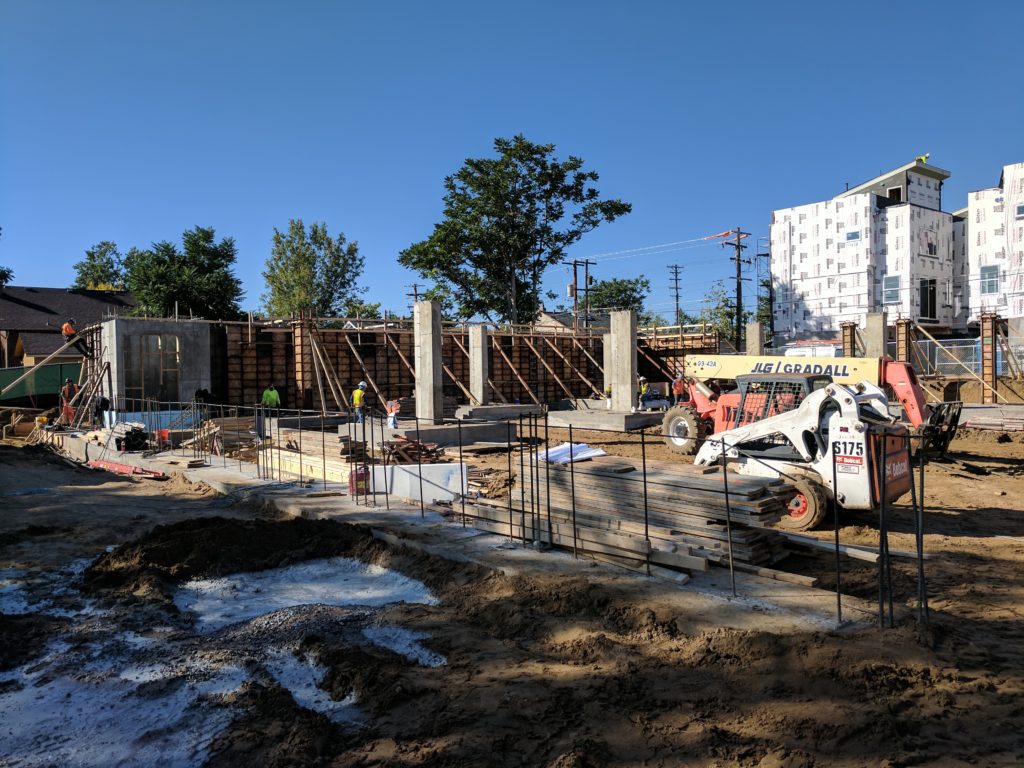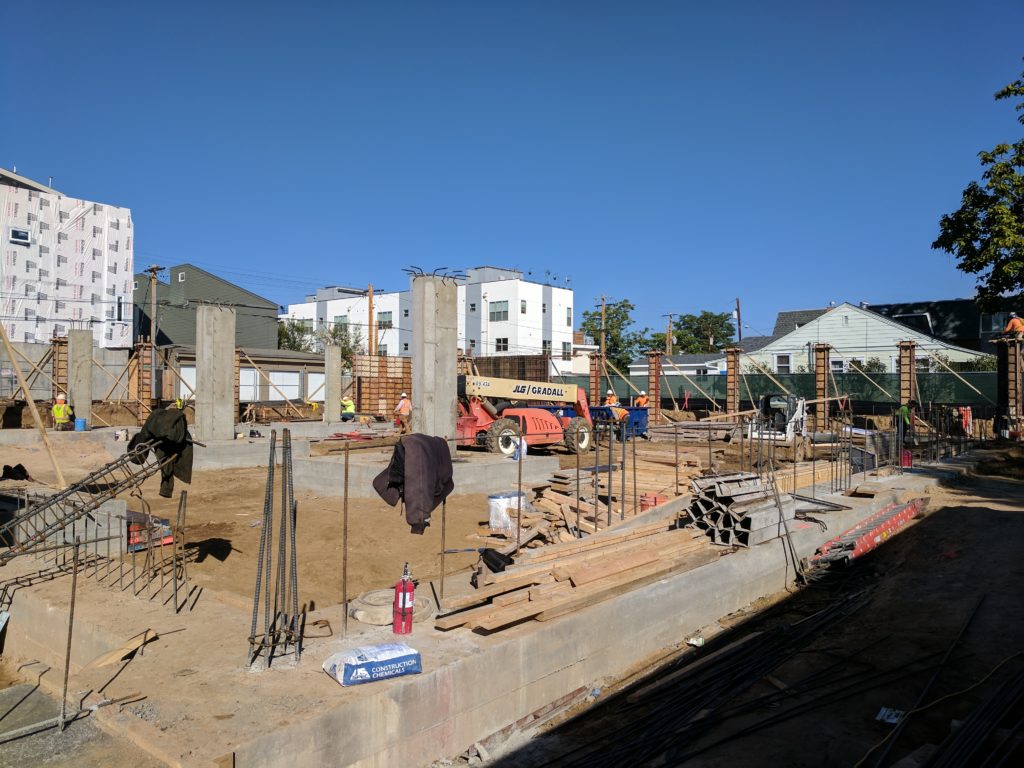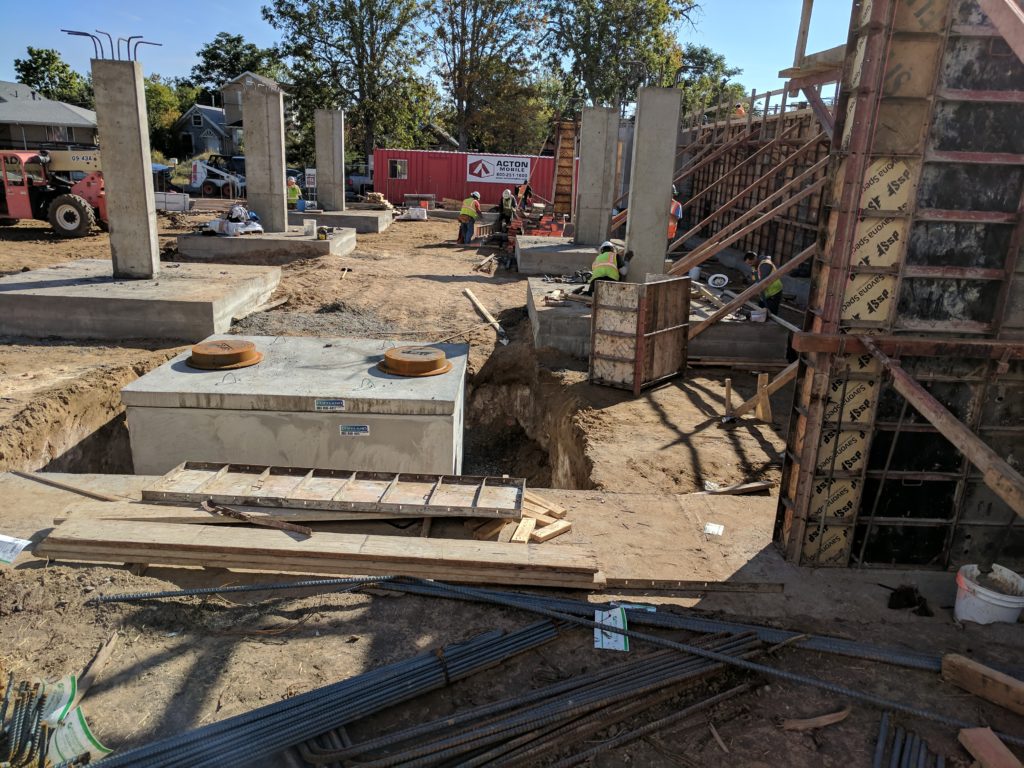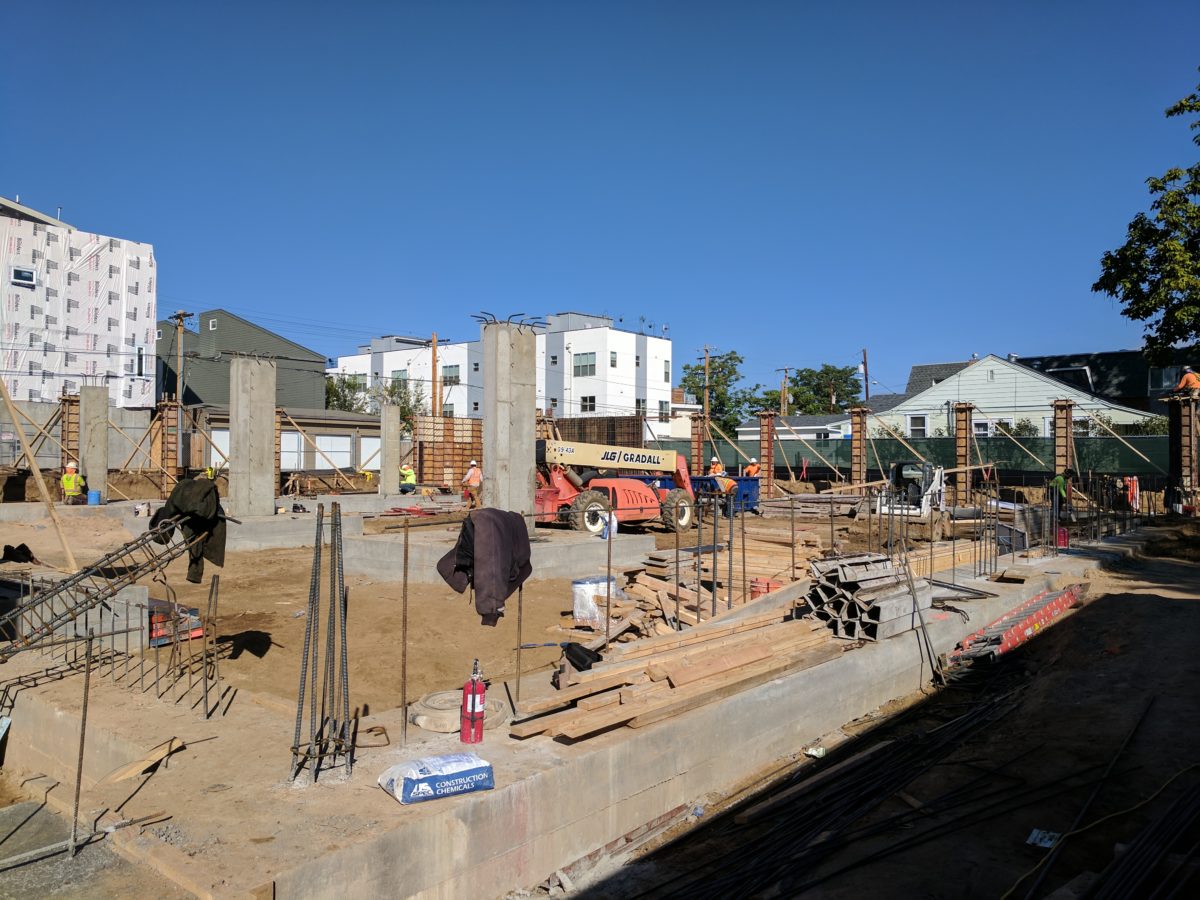They crew out at the King Street Apartments continues to make great progress. Many of the interior column footings have been poured along with the columns. Their work area keeps getting smaller. The site is tight and there isn’t much room for material storage. Maneuverability of equipment is also confined and it takes an expert operator to move about the site.

The walls for the elevator core at the ground level are in place. Forms for the south walls are up and almost ready for concrete.

Here more of the interior columns can be seen. To the north are the forms for columns along the north property line. The parking garage is designed as a open garage so cross ventilation is import. We had to work out the correct amount of wall opening to meet exacting code requirements.

Shown above is the sand/oil separator in the the parking garage. Denver requires this devices at any covered parking area.

