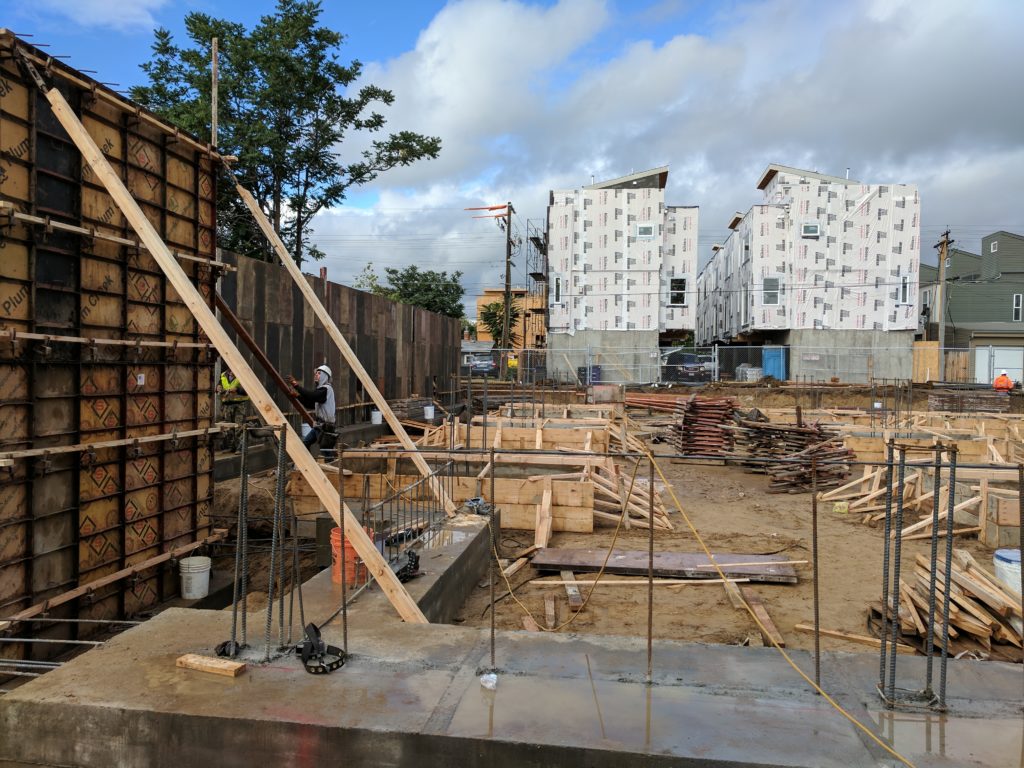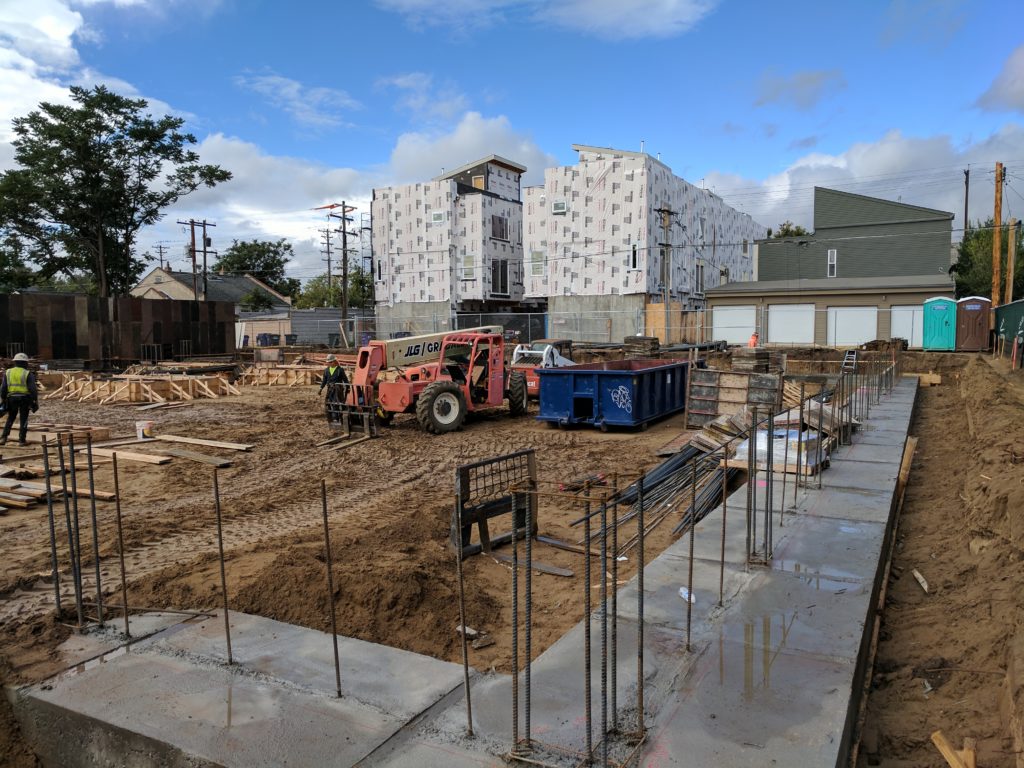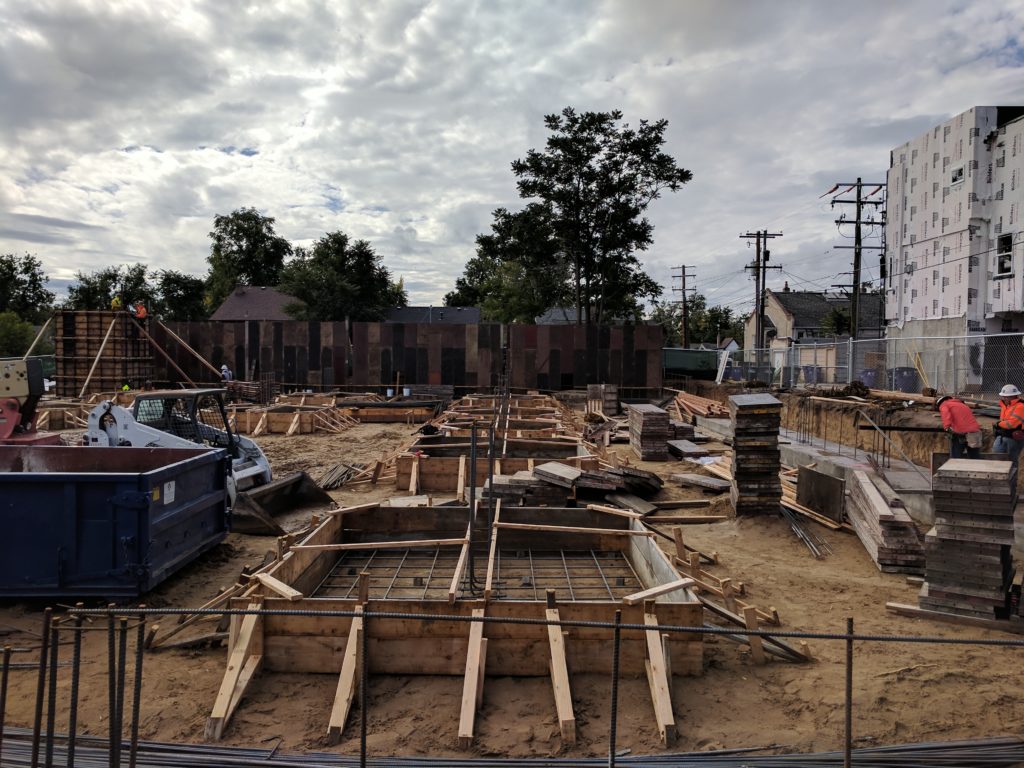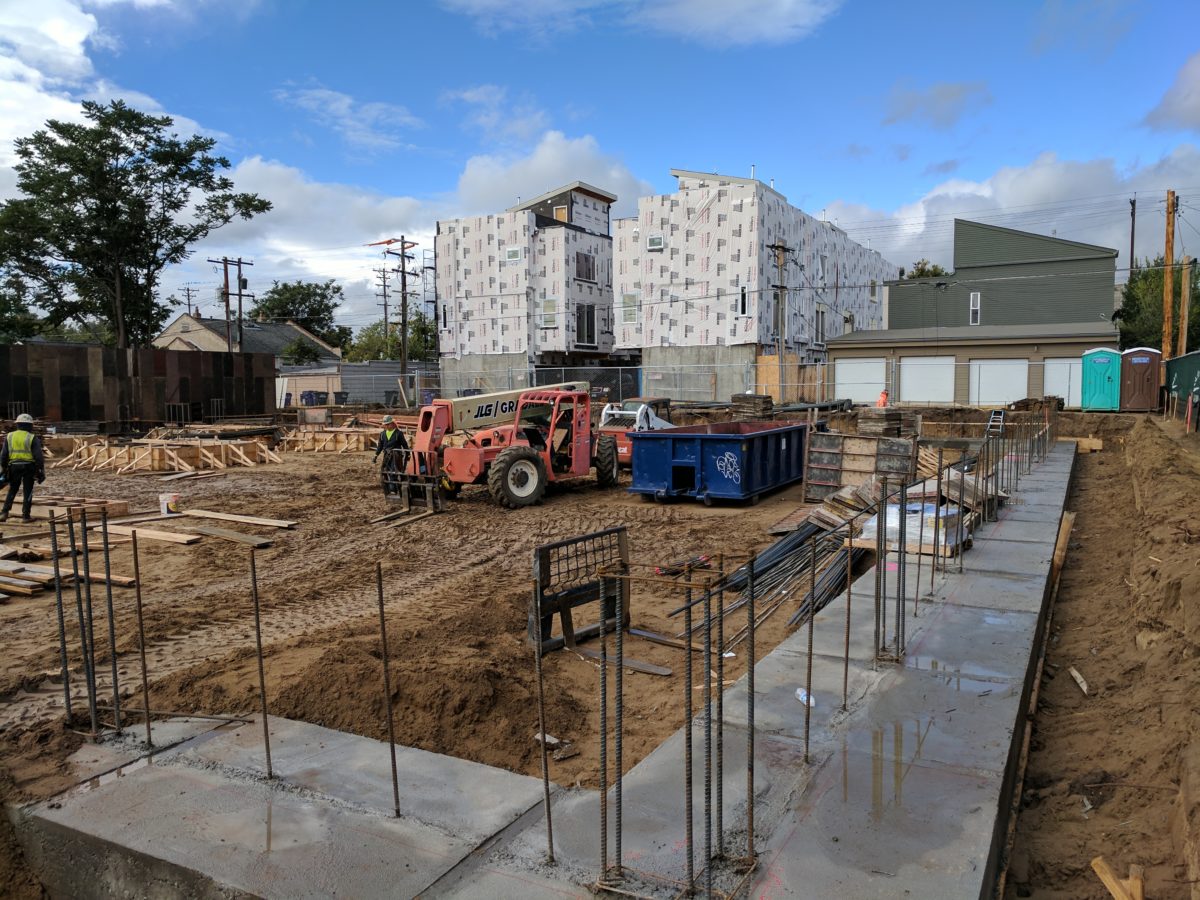The crew out at the King Street Apartments continue to make forward progress on the foundation. This first level is a slab on grade parking structure for 44 cars. Also on this level is a lobby with access to the elevator, two stair towers and a large mechanical room to house the boilers.

Here can be seen the forms for the first level of the elevator core. On this project we opted to go with the entire first floor as concrete. Then above this level the elevator core transitions to wood construction. This was done in an effort to speed construction and to not have to get a mason out on site just yet. Some special detailing had to be completed but overall this approach works well.

Last week we showed an image of the forms and rebar for the east wall foundation. This week that footing has been poured and the forms stripped. The back fill will be coming soon. You can also see, in the background, the forms for the column pads. There are 15 interior columns helping to hold up the elevated, post-tensioned concrete deck above.

A closer look at one of the interior column footings. more are lined up nicely to the south.

