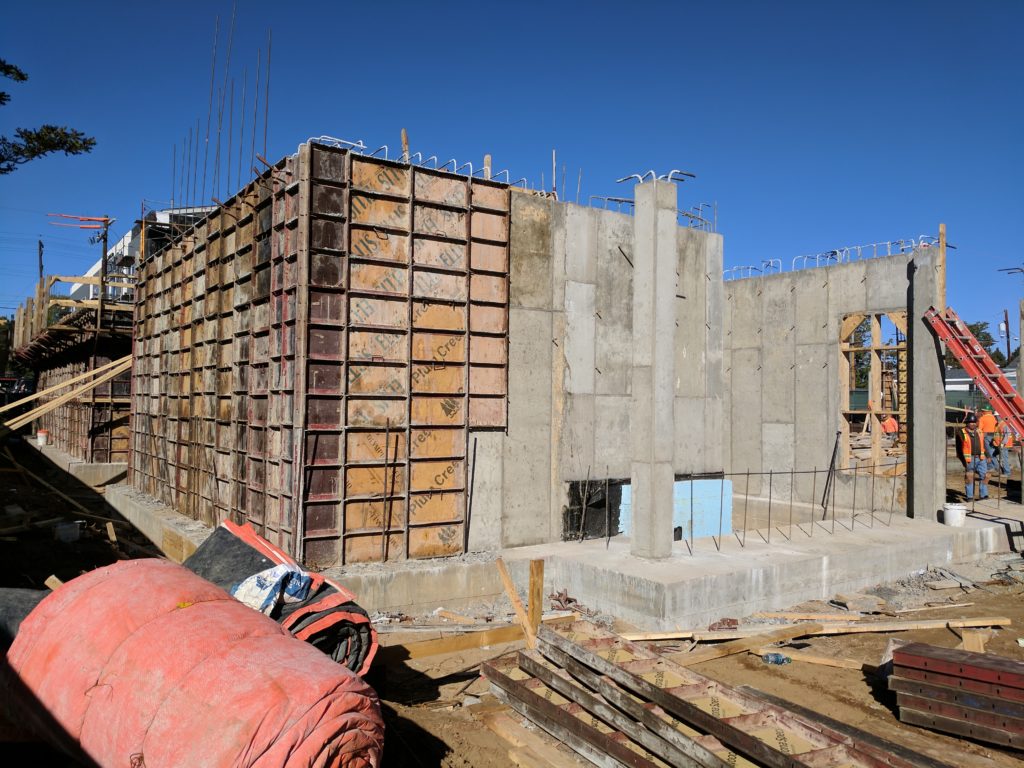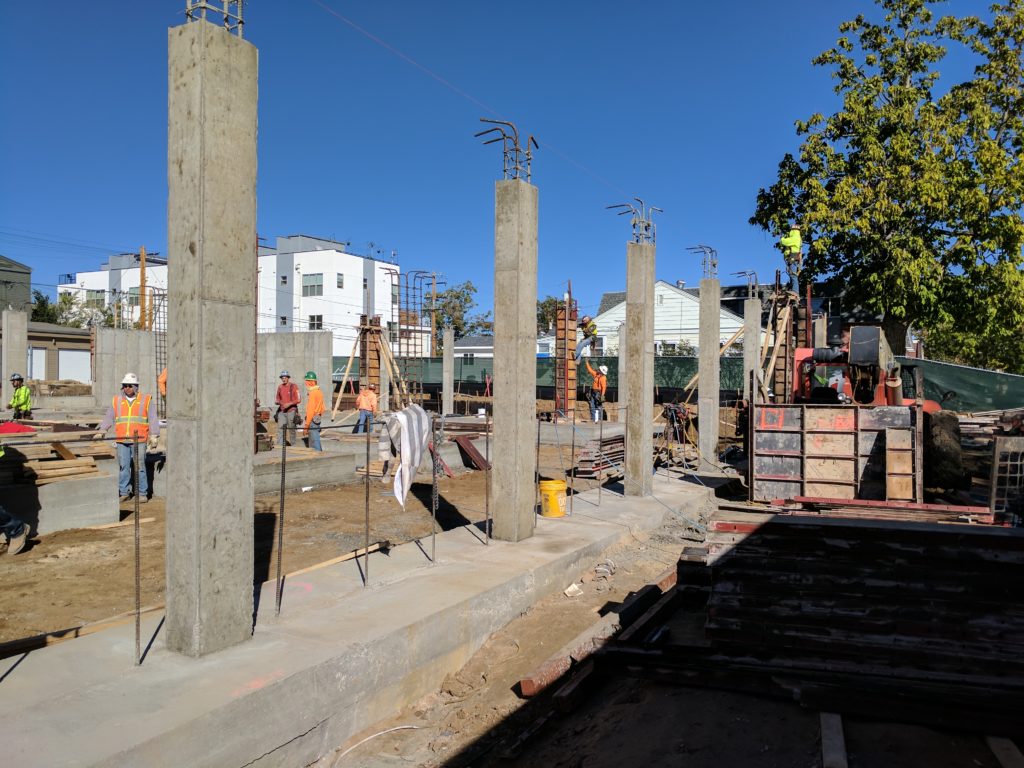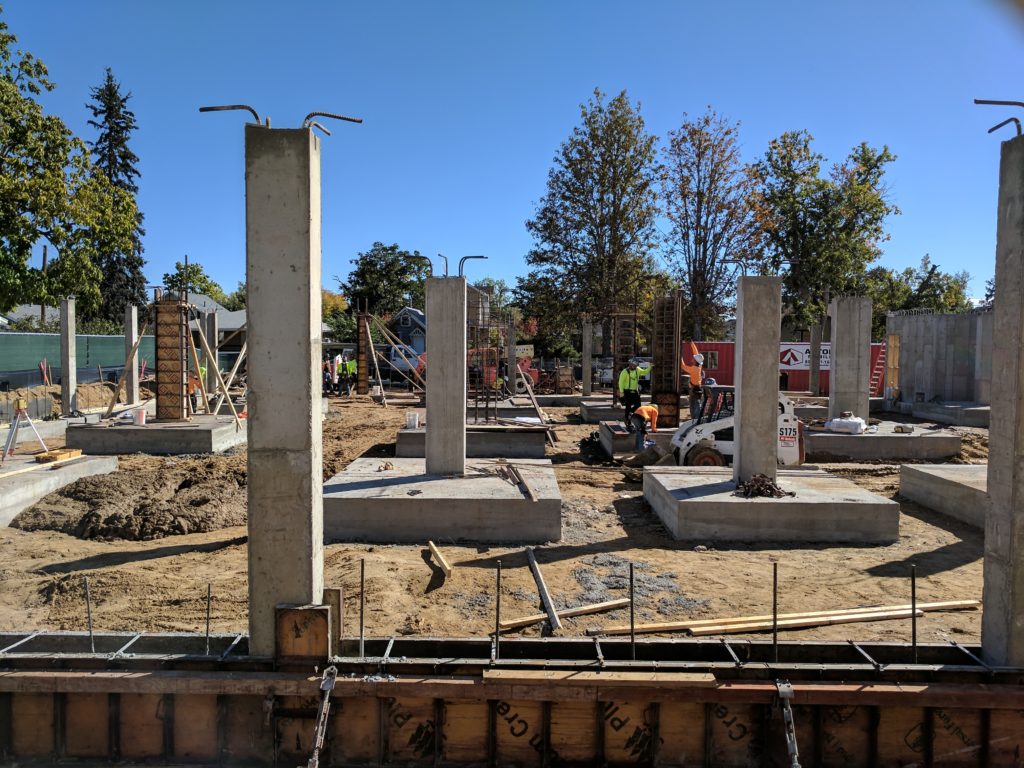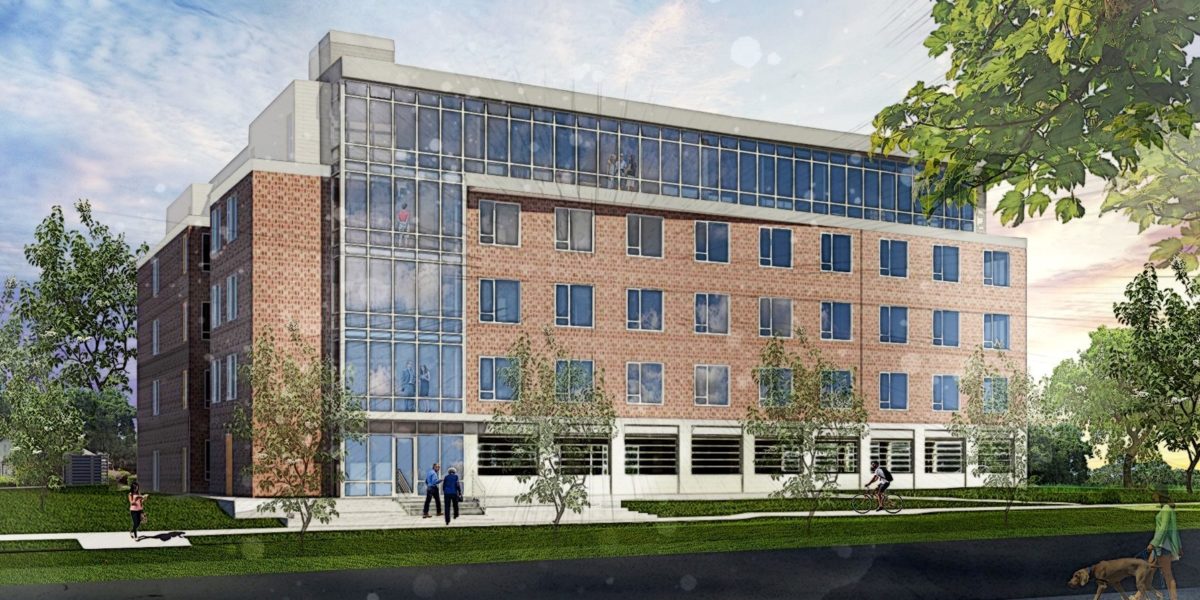Another week and more great progress at the King Street Apartments project. New this week is more vertical concrete. The walls for the first level of the elevator core are in place and the forms have been stripped.

Above is a view of the south east corner of the property. The forms are still on the walls of the east stair tower. Adjacent to that is the start of the elevator shaft and the entry lobby. Easily seen is a column in the corner of the lobby and the door from the lobby to the parking garage.

This line of columns is at the east wall of the parking garage. Since we have an open parking garage where natural ventilation is required we had to have some large openings. Here can be seen the columns supporting the post-tensioned concrete deck. The will eventually get infilled with a block wall to partial height and the balance is a metal screen. This is done to help control access to the garage and to minimize or eliminate people walking through.

Here are those interior pads and columns again. Just a few more than last week. The forms are still on at least one and surveying equipment can be seen. Nice to see they are keeping things to the correct height!

