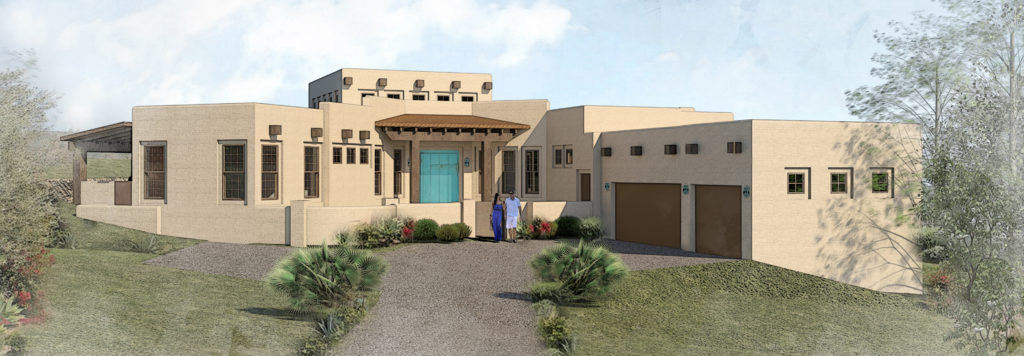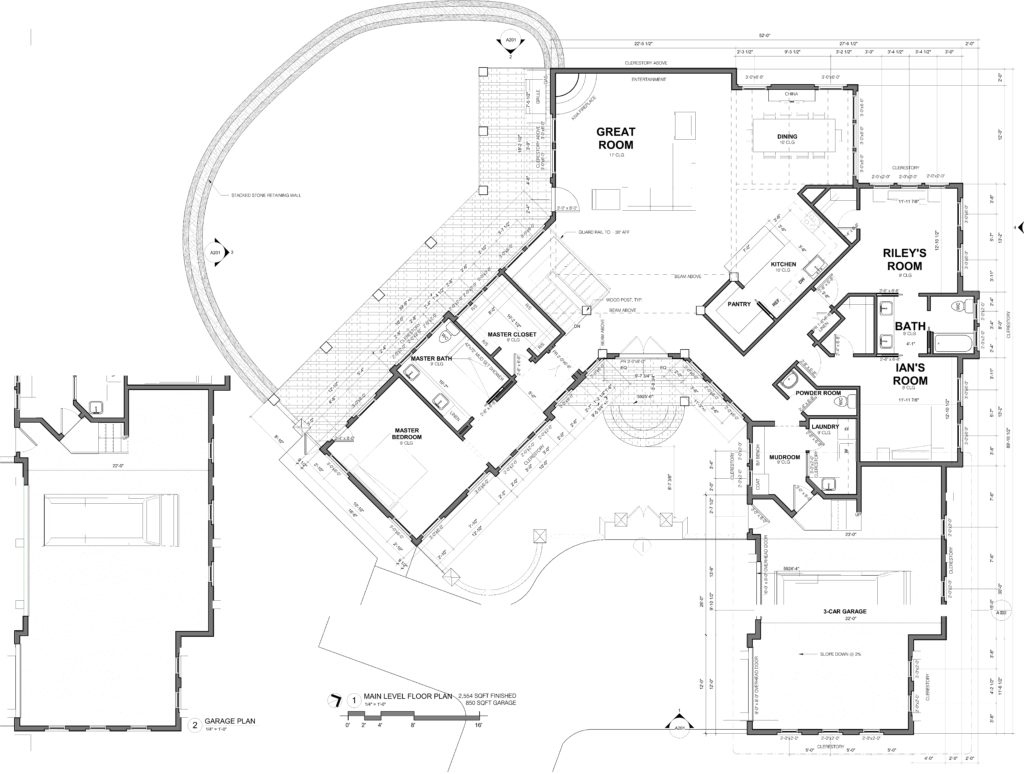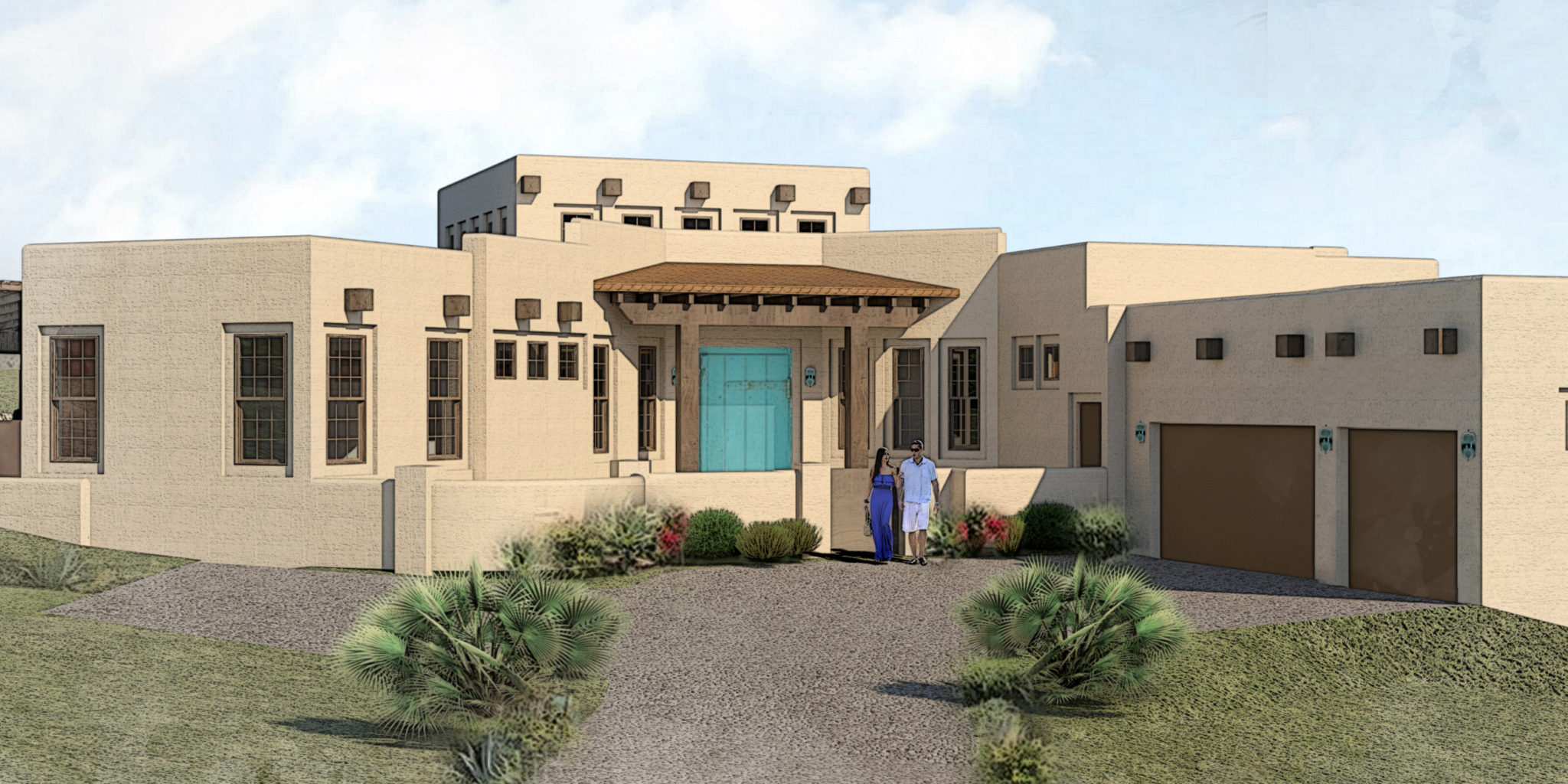We’ve designed several homes in the Roxborough Park Neighborhood over the years. The neighborhood has an extensive review process and includes community members and an outside architect. Together they review each project against their strict architectural guidelines.
Our client for this project came to us with a very specific style in mind. They brought us key images to convey that style. With those images in mind we crafted a home that they loved on the first round of design. From there it was a matter of fine tuning a few details.

Our clients wanted a floor plan that placed the master bedroom suite on the opposite side of the home from the kids room. They also wanted to capture certain views from the master suite and the back yard. With that in mind, we designed the house to serve their needs as wells as provided them opportunities they did not imagine when starting out – such as connecting their bedroom directly to the backyard to enjoy a morning cup of coffee or an evening of hanging out with the kids.

The large Great Room and central Entry make a perfect entertaining space. This central area also directs guests to the key features: access to the great room, backyard and downstairs recreation area. The Kitchen is tucked away from the main entry yet still functions with with the Dining and Great Rooms. The Dining Room is situated such that it captures city views by looking between homes across the street.
While homes in this neighborhood tend to be on 1 acre properties, the owners still wanted a secluded feel. To that end we designed the spaces and views to capture vistas they wanted and to block views from neighboring structures.

