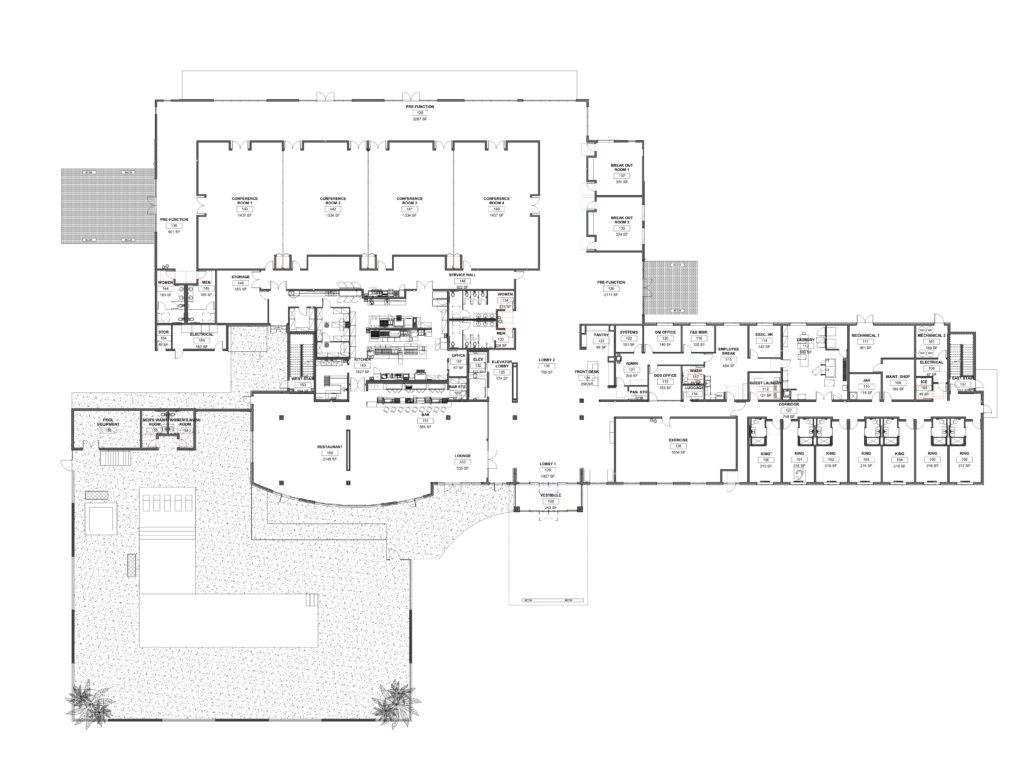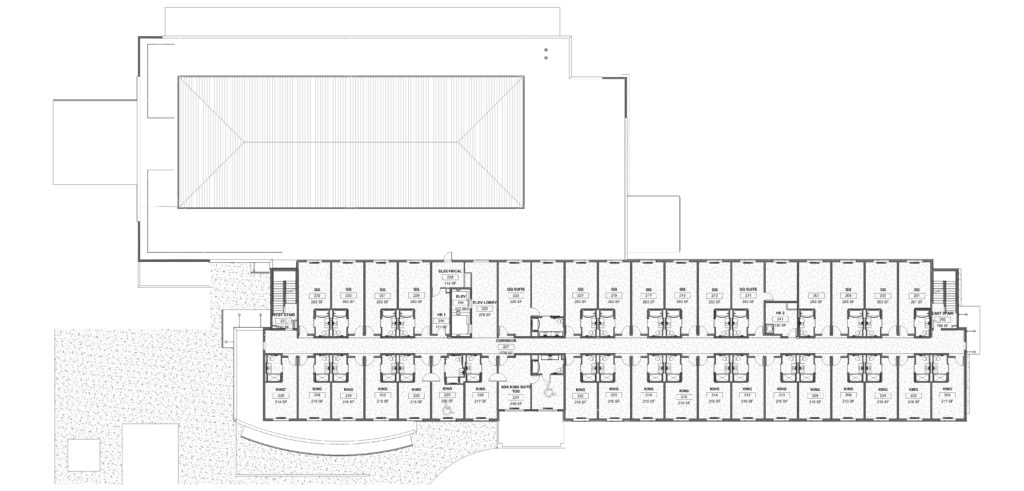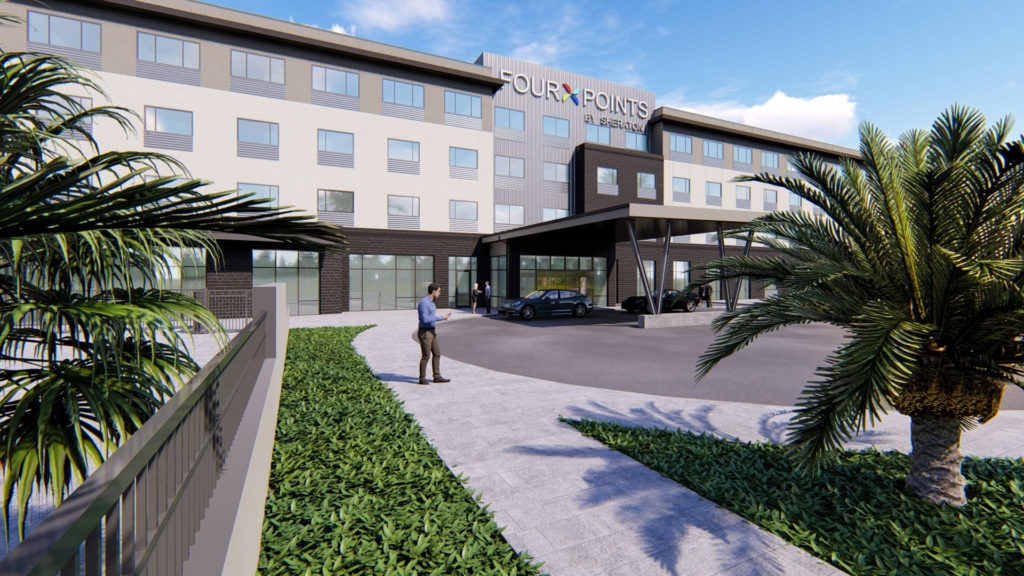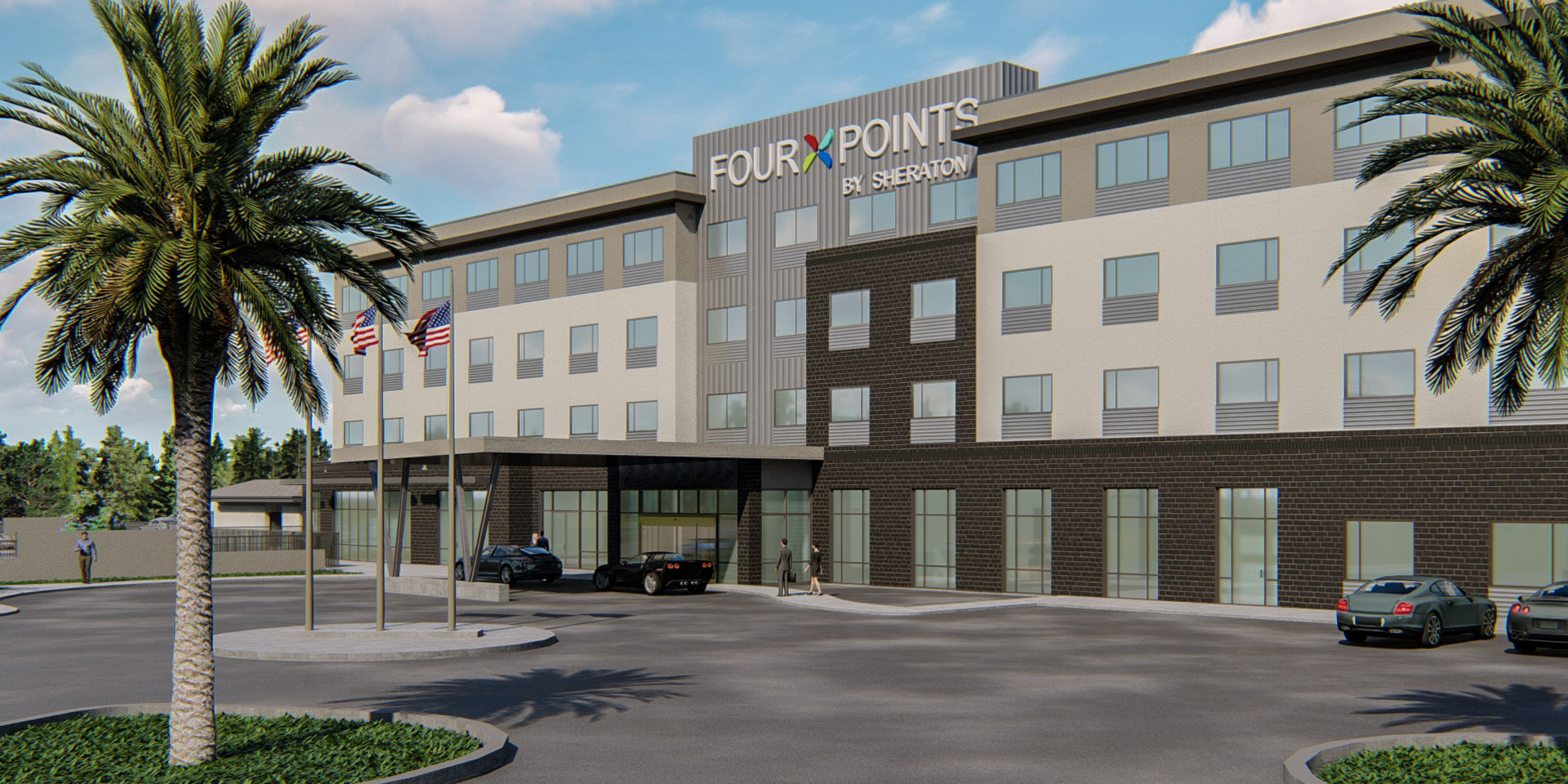The design of a hotel: four points by sheraton
The newest Four Points by Marriott diverges from the brand standards hotel design by including a 10,000 square foot Conference Center and 15,000 square foot outdoor pool. Located in Yuma, Arizona where you are just as likely to meet snowbirds by the hundreds as travelers en route to the coast, the Four Points aligns to serve destination weddings, military brass and desert trekkers. Besides the Conference Center, the project includes a local restaurant brand along with 110 guest rooms and suites.

Floor plans
The first floor contains the public areas of Lobby, Check-in, Restaurant and Conference Center as well as back-of-house hospitality program of Kitchen, Housekeeping, Laundry and Office Administration. The South wing of the first floor also provides for seven Guests Suites.

The second through fourth floor plans house 34 Guest Suites per floor and Back-of-House program.

Designing for marriott
Designing for a brand standard such as Marriott requires a thorough understanding of the expectations and principals behind the success of the brand. Marriott encompasses a broad range of product offerings. The Four Points flag slots in between Marriott’s Courtyard Hotel and their flagship Ritz-Carlton and caters to a client base that expects a timeless experience that is consistently correct.


