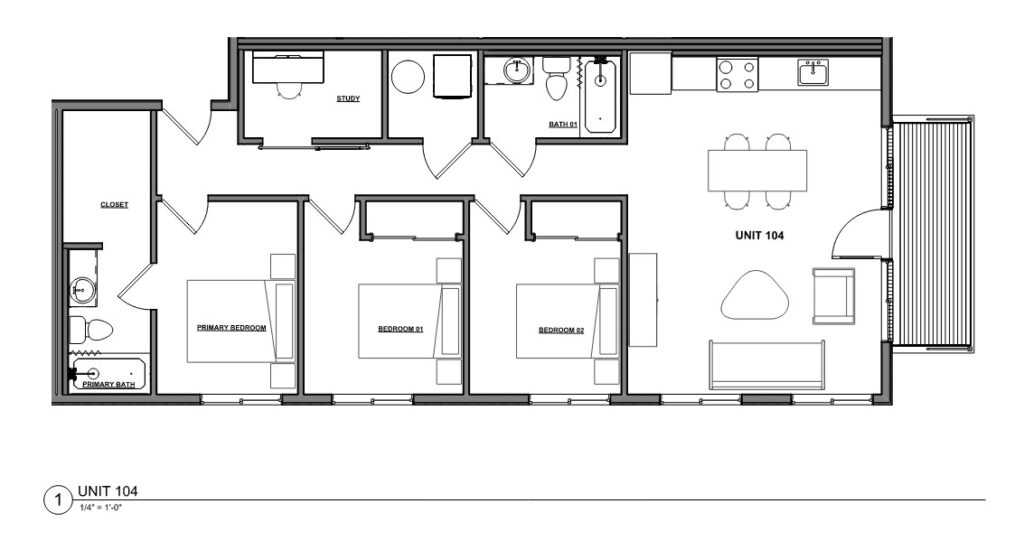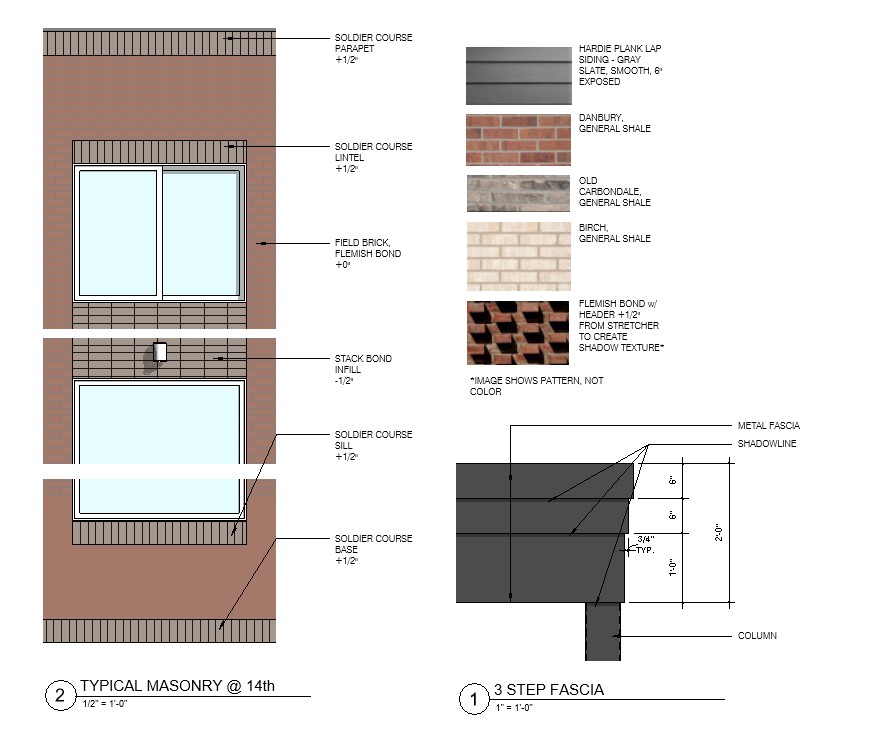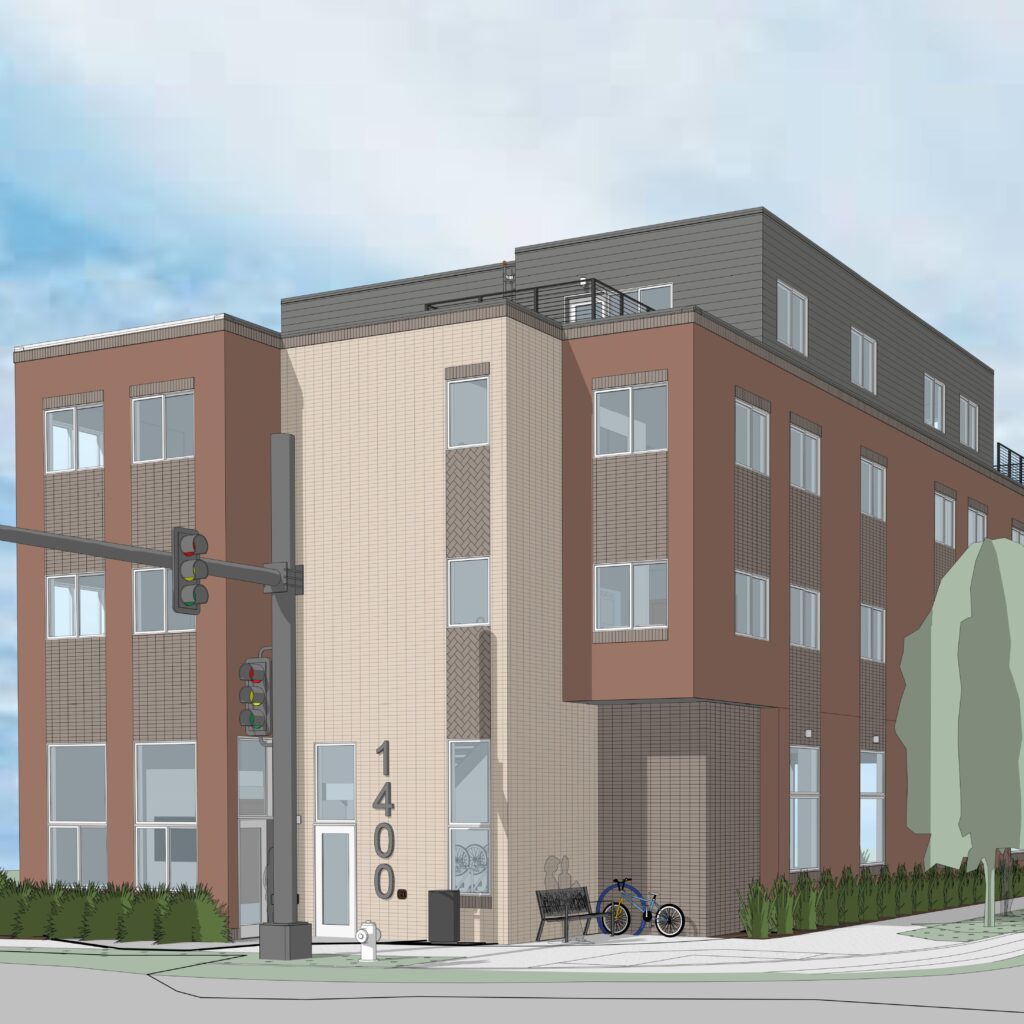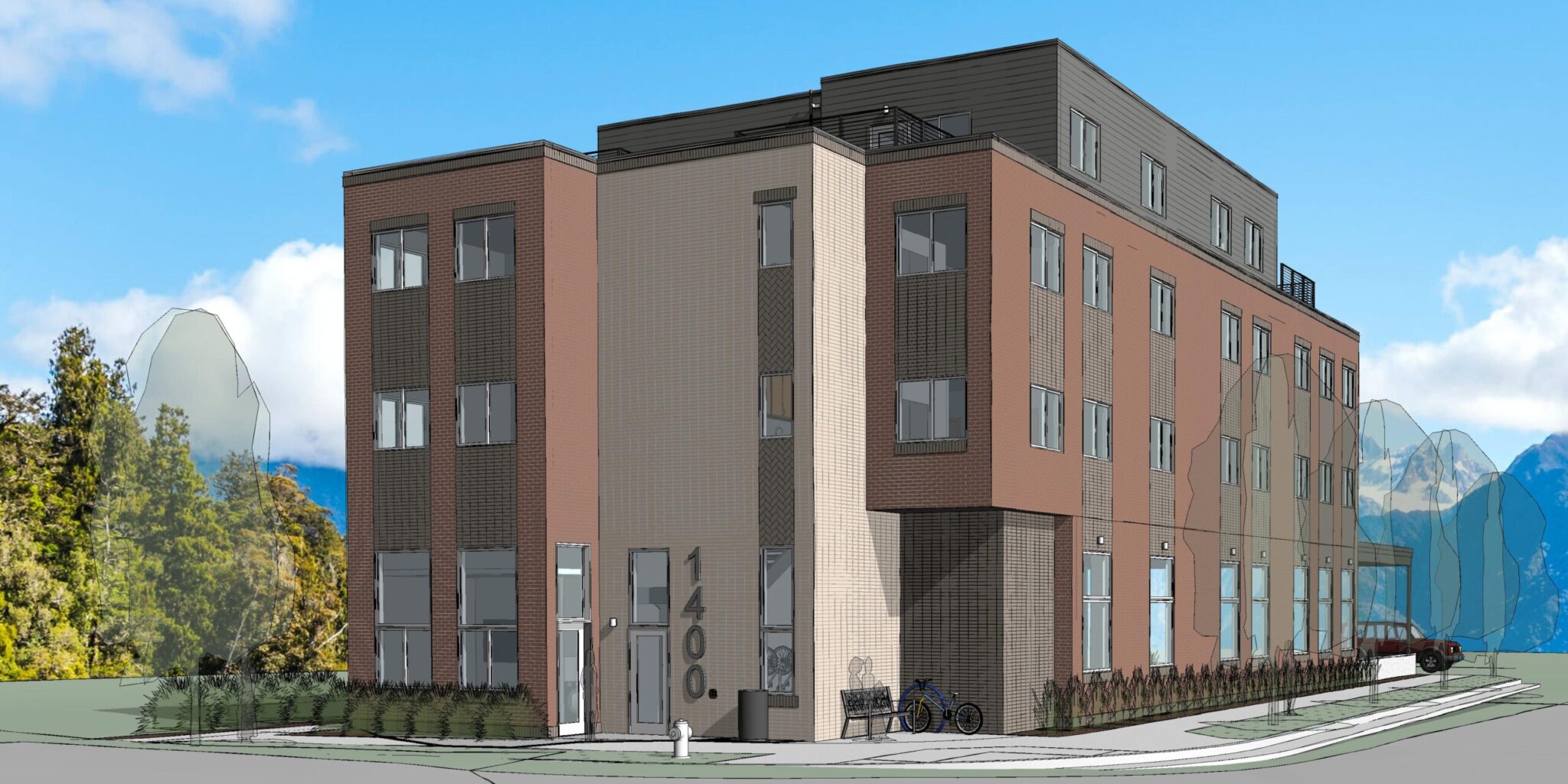Harlan Street Apartments
The design process for Harlan Street Apartments was underpinned by a keen understanding of the needs of modern family living. The layout of the building reflects a thoughtful approach to space planning, and an attention to detail that centers around active family living. Harlan street apartments consists of an urban infill 9-unit apartment building. The building is wood frame construction with a brick veneer. Layout consists of 1 ground floor unit, and another 8 units on the 2 floors above. Parking beneath the structure serves the residents, along with bike parking that encourages an active lifestyle. Minutes to downtown Denver and close access to both the city and the mountains. Near is the Edgewater Market Place, local breweries, restaurants, and retail.
Family oriented design

A variety of studios, one-, two- and three-bedroom unit types will serve the future families of the building. Large dens on the top floor allow for creatives, remote workers, or families to make the most of the space in whatever way they see fit. Close to the light rail, this desirable location is minutes from Lakewood Country Club, Downtown Denver, Sloan’s Lake, Edgewater Public Market Place, Bel-Mar 6th Ave, and historic Colfax Ave. Large rooftop balconies and patios provide the perfect place for families and friends to gather. Today’s environment provides a unique opportunity to design functional, adaptable, spaces designed to fit a changing workplace and work from home structure. An open, flexible area allows residents to adapt the space to what families or working professionals need for their lives.
Material Selection

The designers intended to create a structure that would seamlessly integrate with the existing urban area while simultaneously providing a modern and inviting living space for its residents. Using brick touches on a sense of solidity, craftsmanship, and permanence. A variety of brick textures, patterns, styles and colors wrap the building to compliment the overall form. The design plays with light and shadow to activate the public view, and a add a level of ornamentation and sophistication to the street. This approach adds depth and interest to the facade, breaking away from the uniformity often associated with contemporary construction. These qualities make brick an ideal choice for a residential project that provides a lasting and comfortable living environment for families.
Conclusion

In conclusion, the design of Harlan Street Apartments is a testament to the thought and consideration given to the visual and functional aspects of the building. The decision to incorporate brick into its construction not only adds a touch of sophistication and elegance but also signals the commitment to creating a long-lasting, family-oriented living environment. The architects have successfully blended timeless materials with contemporary design principles, resulting in a structure that enriches the neighborhood and offers a desirable place to call home.
We’d love to talk to you about your next project. Give us a Call, Text, or email!

