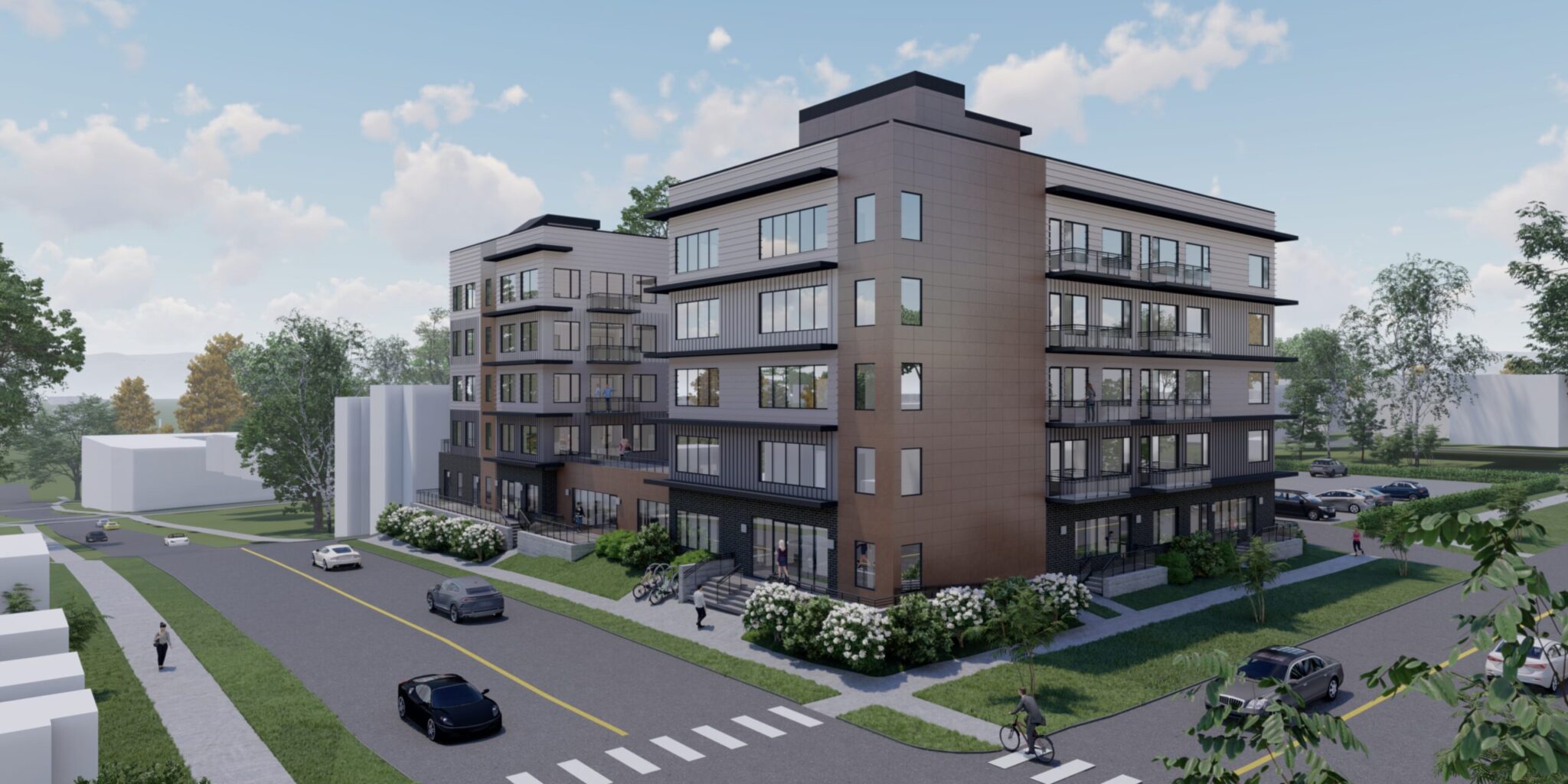Knox Court
Knox Court is a 74-unit apartment building located in the West Colfax neighborhood. This multi-family project is rendered in four stories of wood frame over two stories of cast-in-place concrete parking garage. Knox Court makes the most of is density on a tight Denver in-fill lot. Despite the tight lot, the ground floor has a generously sized lobby and exercise room. Additionally, an expansice second level open courtyard looks over the streetscape below. Finally, the structure is topped with a stunning roof-top patio. Which is a perfect location for mountain sunsets and city views. MUES, a Denver apartment architect, heads up the design team.
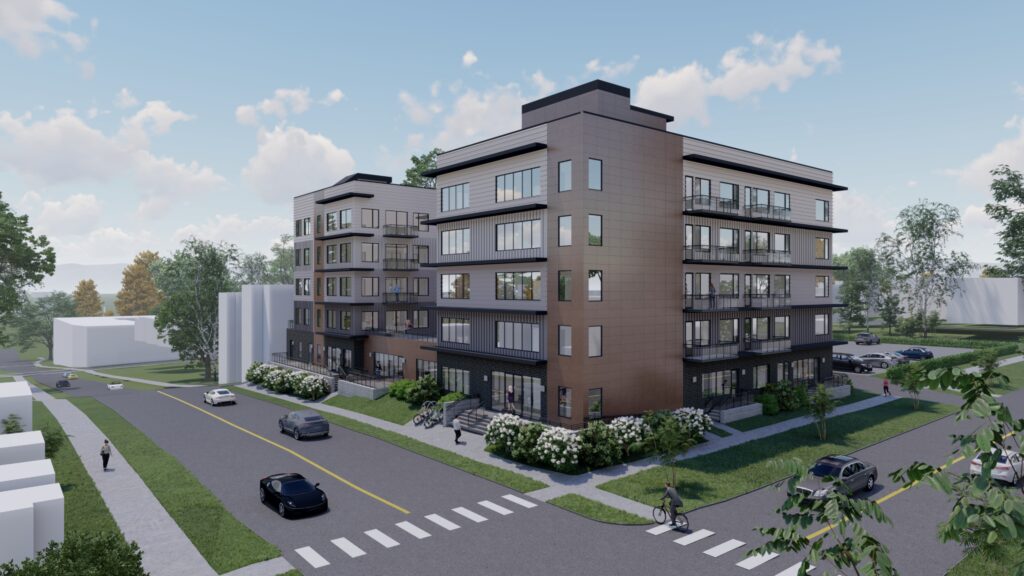
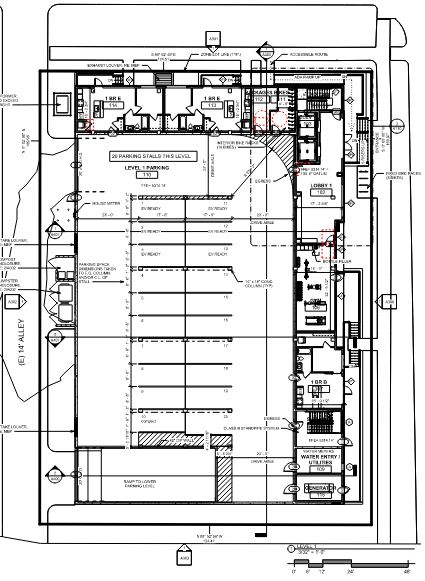
The exterior is given a dark-to-light gradation with a heavy base plinth which ascends correspondingly to an ethereal top floor designed to vanish into the sky. Alternating horizontal and vertical ribs on the siding provide texture and shadow lines. Additionally the copper-toned stair towers utilizing Dri-Design’s composite paneling provides the exterior with a warm and rich palette.
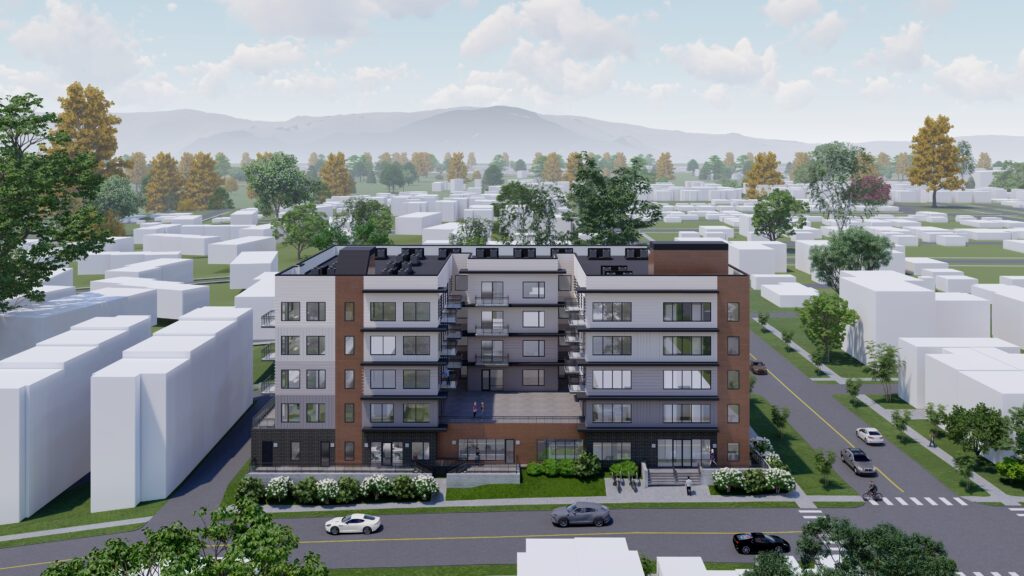

MUES, your Denver Apartment Architect, successfully achieved the coveted “the project is cleared to submit for building permits” by our Denver project coordinator on our very first submission. This has shaved months off of our development schedule and has allowed our client to proceed directly to construction documents.
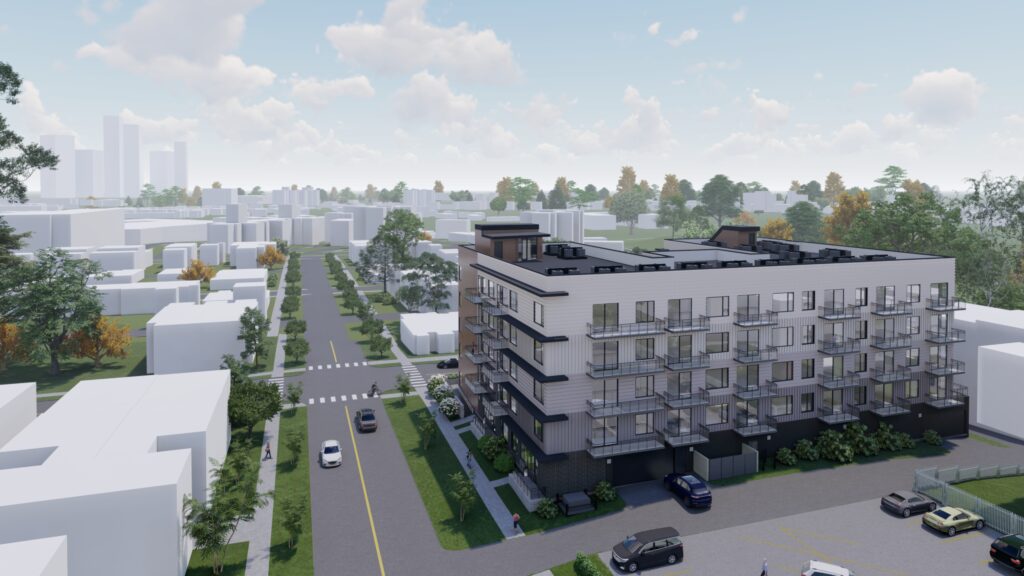
With a ground breaking scheduled for later this year, Knox Court is off to a great start. Consider a Denver apartment architect such as MUES architecture firm on your next project.
