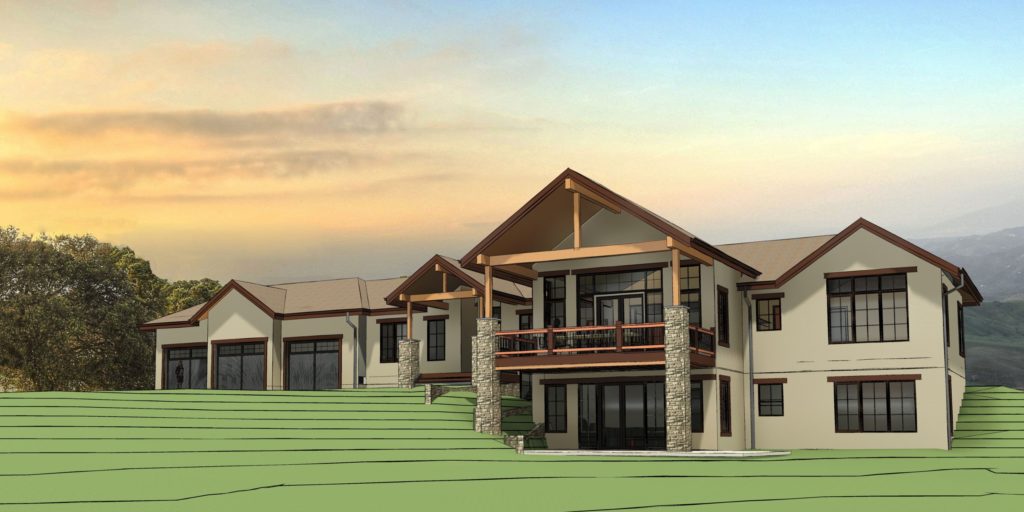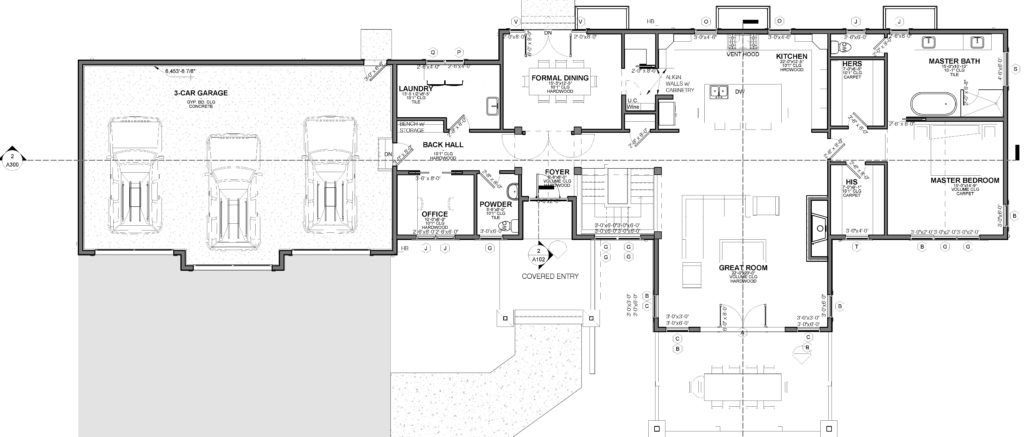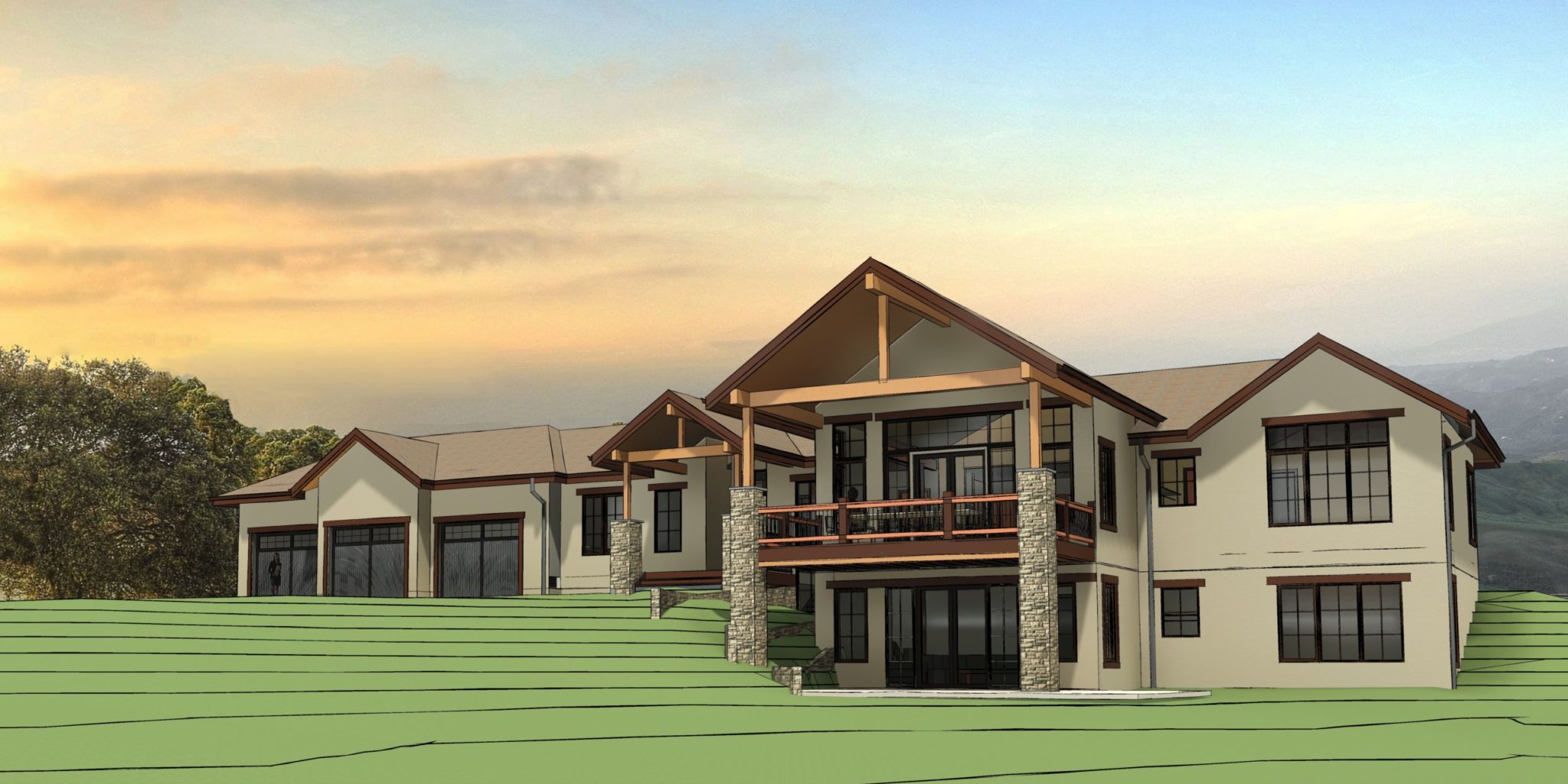Each home is as unique as the owner.
PArker Colorado custom home
We design a lot of homes. Because of that we meet a lot of different people. Overall there is a spectrum of clients. On one end are clients who have basic space and room requirements. Beyond that, they want a non-traditional home design. This is the “inspire us” end of the spectrum. They are looking for a home like nothing else.
At the other end are clients who have been dreaming of their home for years. These owners desire an exact style of home. They have even thought about the roof line and other features. These clients know the rooms and the sizes they want for each. The owners of this Parker Colorado Custom Home are on the “dreaming” end of the spectrum.

PArker Colorado custom home
The style of this Parker Colorado Custom Home is a clean deign with rustic features. For that reason we used a stucco, heavy timber, and stone veneer palette. Simplicity is provided by the stucco background. A rustic vibe is provided by the stone veneer and heavy timber accents.

floor plans of custom homes
The owners of this Parker Colorado Custom Home had a general layout already in mind.
First the kitchen, great room, and main deck needed to be on an east / west axis. This is because the property has fantastic mountain views to the west. This kitchen and great room configuration allows for that view to be fully taken advantage of from the heart of the home.
Second, the master suite needed to capture these same western views. Therefore the master is adjacent to the great room. A buffer between the two is provided by his and her closets. The master bath is on the east to take advantage of the morning sun.
Third, the entry needed to be central to the home and be impactful. Upon arriving a guest looks through the foyer, into the formal dining room, and out large glass doors to the view outside. Next, the guests turn right to see the stairs and great room. Upon entering the great room the western mountain vista opens.
Fourth, the laundry, mud room, powder, and home office needed to be near the garage. This creates a good buffer between the main living of the home and the utilitarian garage.

We’d love to talk to you about your next project. Give us a Call, Text, or email!
Read about one of our mountain custom homes we also work in the city with infill lots.
Follow us on Instagram!

